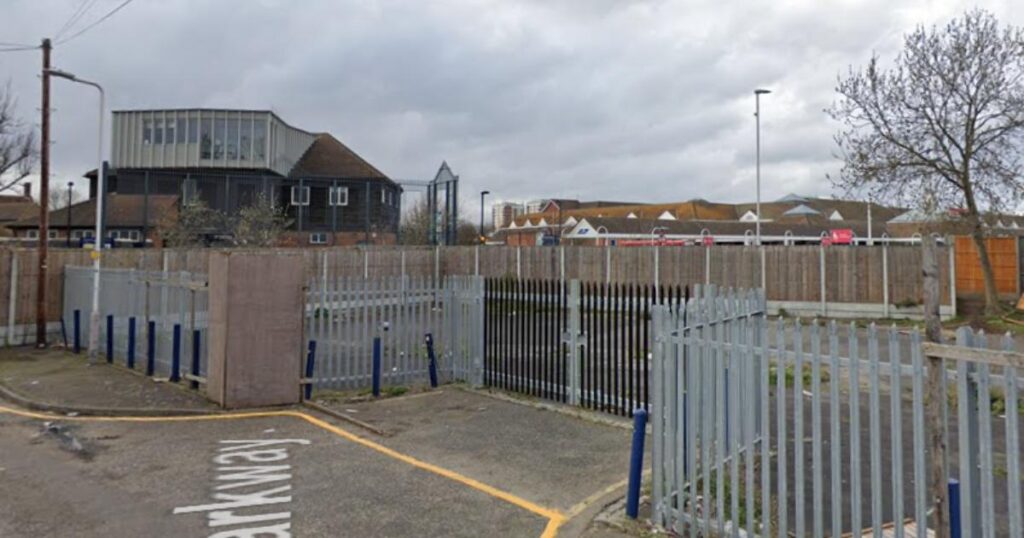Havering Council’s planning team has refused an application for a three storey building containing eight flats to be built in Viking Way.
The application was originally submitted by a Mr McLaughlin on May 17 2023 but a decision was only reached on March 25 this year.
In a document, the council’s planning team claimed the building would “fail to demonstrate a suitable high quality living environment for future occupants”.
MORE NEWS: ‘Cramped’ homes in Romford shop units found in breach of planning rules
This would be due to “low quality private and communal amenity areas with reduced outlook from inside and outside spaces over that which would be expected in this environment”.
The building was also expected to “fail to reflect prevailing character and patterns of development” in the area, which lies within the northern boundary of the Rainham Conservation Area.
According to the document, the conservation area was designated in April 1968 to preserve the character of the village.
The block of flats was planned to be built on an empty site, last used as a car park according to a planning document by Form Architecture who were the agents of this case.
The block was proposed to contain a single three-bed flat with five two-bed and two one-bed flats.
The proposed roof was criticised in the council’s decision document.
It said: “The dual roof types appear in conflict with one another and are visually overbearing.”
The roof was deemed to create “an awkward juxtaposition” with the other roof designs on adjacent residential units in Viking Way.
Another concern noted was that the proposed development does not provide disabled access or a lift to the upper level accommodation and therefore “fails to achieve the highest standards of accessible and inclusive design”.
According to the document, only the Environment Agency filed an objection against the proposal but later withdrew this with no additional information.




