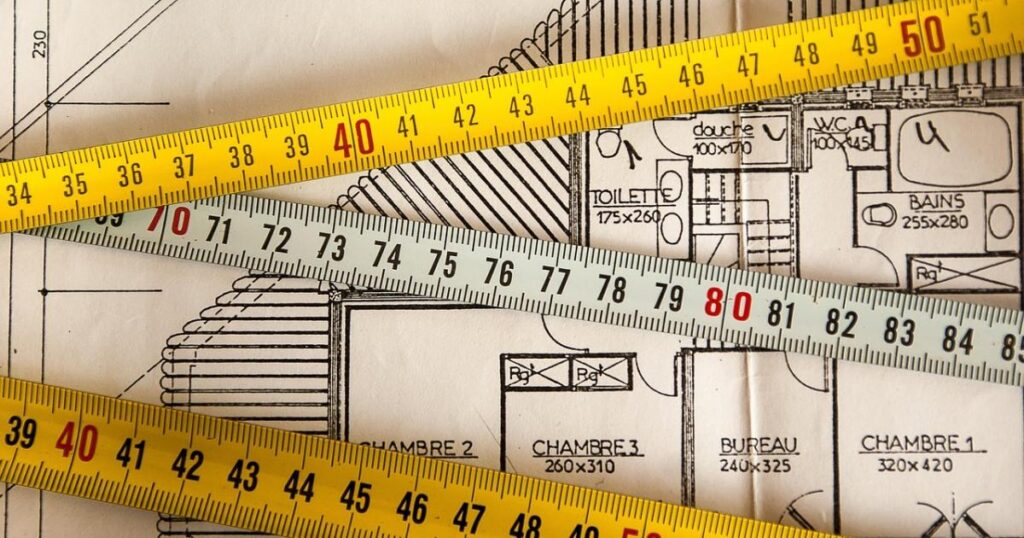Beverley Bungalow in North Road, Romford, could be transformed with the demolition of its current day care facility and the construction of five three-bedroom houses alongside a new replacement centre.
Here are the latest planning applications submitted to Havering Council, featuring proposals for home extensions, new dwellings, and changes of use across the borough.
Below is a summary of the most recent planning applications validated this week:
- 113 Moor Lane, Upminster. Part single, part two storey front, side, and rear extensions, plus a hip to gable loft conversion with rear dormer and roof lights to the front. Ref. No: P0974.25
- 367 Elm Park Avenue, Hornchurch. Single storey rear extension with a depth of 5.8m, maximum height of 3m, and eaves height of 3m. (prior approval). Ref. No: Y0206.25
- 8 Wakerfield Close, Hornchurch. Single storey rear extension and part first floor front extension, including removal of front dormers and raising of ridge height. Ref. No: P0920.25
- 11 Nelmes Road, Hornchurch. Replacement dwelling. Ref. No: P0949.25
- Lans House, 1 Peony Road, Romford. Single storey side extension. Ref. No: P0981.25
- 209 Lodge Lane, Romford. Part retrospective application for an outbuilding to be used as a playroom/gym, office, and storage. Ref. No: P0933.25
- Beverley Bungalow, North Road, Romford. Erection of a new replacement day care centre and construction of five 3-bed houses with landscaping, following demolition of the existing centre and outbuilding. Ref. No: P0954.25
- 77 Lynwood Drive, Romford. Single storey rear extension with a depth of 6m, maximum height of 3.45m, and eaves height of 2.90m. (prior approval). Ref. No: Y0195.25
- 40 Bush Elms Road, Hornchurch. Retention of use of the site for mixed residential (class C3) and nursery (class E(f)). Ref. No: P0719.25
- 36 Broadstone Road, Hornchurch. Construction of a two storey, two-bed dwelling with private amenities, vehicle access, refuse and cycle parking, and a single storey rear extension to the host dwelling. Ref. No: P0934.25
- 34 Randall Drive, Hornchurch. Demolition of existing garage/outbuilding and erection of a replacement outbuilding for garage and gym use. Ref. No: P0983.25
- Broadford Primary School, Faringdon Avenue, Romford. Installation of a single storey modular classroom. Ref. No: P0848.25
- 83 Waverley Crescent, Romford. Part single storey and part two storey rear extension. Ref. No: P0980.25
- Carpetright Plc, Southend Arterial Road, Hornchurch. Conversion of former retail unit to gym (Class E). Ref. No: P0995.25
- 32 Victory Way, Romford. Retrospective application for subdivision of existing dwelling to form two dwellings, including a single storey lean-to side extension. Ref. No: P0688.25
- Land adjacent to 1 Hood Walk, Romford. Construction of a two-storey, two-bed end-of-terrace dwelling with amenities and landscaping. Ref. No: P0822.25
- 251 Collier Row Lane, Romford. Single storey rear extension, patio improvement, and replacement of existing garage with outbuilding. Ref. No: P0957.25
- 33 Horndon Road, Romford. Single storey rear extension and single storey front/side extension. Ref. No: P0999.25
- Milford, Heaton Grange Road, Romford. Re-tiling of the roof. Ref. No: P0859.25
- 193 Pettits Lane, Romford. Single storey side and rear extension following removal of existing conservatory. Ref. No: P0964.25
- 27 Parkway, Romford. Loft conversion with dormers to rear and rooflights to front and rear. Ref. No: P1007.25
- 129 Oldchurch Road, Romford. Single storey rear extension with a depth of 5.5m, maximum height of 3.4m, and eaves height of 2.9m. (Prior approval). Ref. No: Y0199.25
- 8 and 8A Crown Parade, Upminster Road South, Rainham. Retrospective application for relocation of entrance door to upper flat and alterations to fenestration of ground floor commercial unit. Ref. No: P0862.25
- Unit 4 Fairview Industrial Estate, Marsh Way, Rainham. Change of use of part of warehouse (Use Class B2) to healthcare waste management facility (Sui Generis) with associated works and external alterations. Ref. No: P0925.25
- 216 – 218 Main Road, Romford. Retention of front and side seating decking and smoking area with mobile light canopy. Ref. No: P0847.25
- 81 Ardleigh Green Road, Hornchurch. Single storey front and rear extensions. Ref. No: P0910.25
- 8 Ferguson Avenue, Romford. Proposed single-storey rear extension with access steps to garden, replacing existing rear canopy and steps. Ref. No: P0955.25
- 49 Doncaster Way, Upminster. Construction of rear conservatory. Ref. No: P0744.25
- 3-11 Station Lane, Hornchurch. Change of use of ground floor of unit 5 to commercial/business use, new shop fronts, facade and fenestration alterations, first floor rear infill extensions to units 3, 7 & 9, new roof, and internal alterations. Ref. No: P0943.25
- 33 Grey Towers Avenue, Hornchurch. Loft conversion with rear dormer and roof lights. Ref. No: P0992.25
- 31 Carlisle Road, Romford. Change of use of existing outbuilding to dog groomers. Ref. No: P0956.25
- 102 – 106 South Street, Romford. Conversion of first and second floor to 12 one-bed studio flats with showers. Ref. No: J0024.25
- 169 Carlton Road, Romford. Single storey rear extension with a depth of 5m, maximum height of 3.5m, and eaves height of 3m. (prior approval). Ref. No: Y0208.25
- 22 Hood Road, Rainham. Part-retrospective application for a single storey rear annex. Ref. No: P0866.25
- 4 Betterton Road, Rainham. Single storey rear extension with a depth of 6m, maximum height of 2.7m, and eaves height of 2.7m. (prior approval; two separate extensions, neither exceeding 6m deep). Ref. No: Y0197.25
- 7 The Meads, Upminster. Extension to front and rear dormers. Ref. No: P0988.25
- 85 Howard Road, Upminster. Variation of condition to amend roof to cropped hip design, including changes to dormer windows, fenestration, and velux windows, for two semi-detached dwellings. Ref. No: P1004.25




