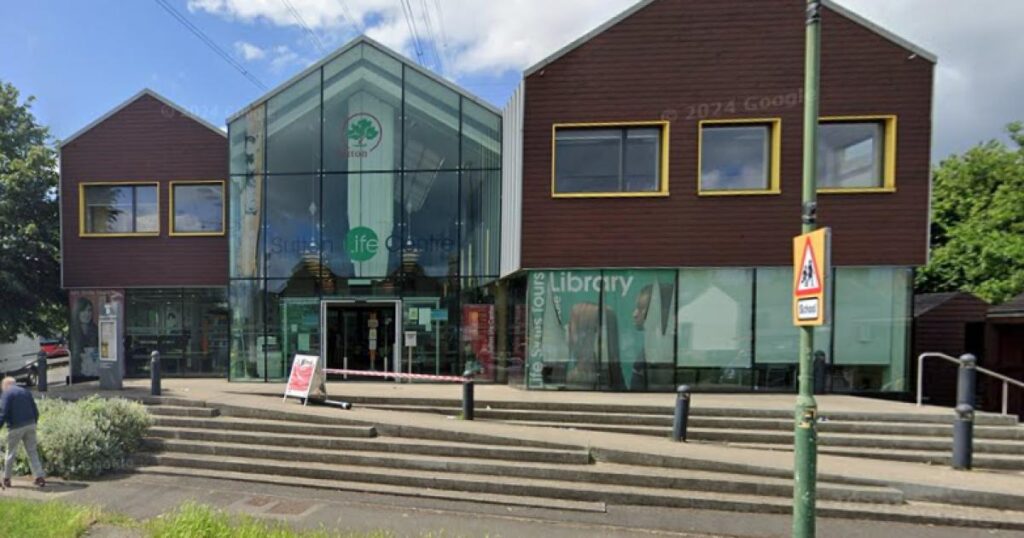The proposals range from home extensions to loft conversions and major alterations to gardens and garages.
All of these applications have just been validated and are now pending consideration.
All of the following applications are open for public comment, allowing residents to have their say.
Among the applications is one for the conversion of a garage into a habitable room at Kingsbury, 52 Holland Avenue, Cheam, with the reference number DM2025/00446.
This plan also includes the erection of a single-storey side extension with a side entrance door.
Also in Wallington, at 40 Queenswood Avenue, an application has been submitted for a single-storey rear extension measuring 4.5m from the rear of the original house.
The reference number for this application is DM2025/00440.
Similarly, an application has been submitted for a property at 20 Balmoral Road, Worcester Park, for a single-storey rear extension measuring 7.5m from the back of the original house.
This application carries the reference number DM2025/00442.
At Sutton Life Centre, 24 Alcorn Close, an application has been made to clear condition 4 (tree protection measures) of the approved application DM2024/00350.
This is under the reference number CLC2025/00048.
Meanwhile, an extensive application has been submitted for a property at 45 Woodcote Avenue, Wallington, with the reference number DM2025/00445.
The plan includes part one, part two storey front extensions, a first-floor side extension, and a part one, part two storey side and rear extension.
Also included are roof lights to the front and side roof slopes and the removal of the front chimney stack.
The proposal also encompasses a raised patio with steps at the side and rear, an additional vehicle crossover, and an altered front boundary treatment which includes two vehicular access gates and landscaping.
At Beechcroft, 54 Great Woodcote Park, Purley, an application has been made for the erection of a single-storey side and rear extension and a patio to the rear.
This is referenced as DM2025/00444.
In Worcester Park, at 26 Trafalgar Avenue, a plan has been submitted for the conversion of loft space, involving alterations to the existing roofline, a dormer extension at the rear, a window to the flank roof slope, and roof lights to the front roof slope.
This application is under the reference number DM2025/00441.
Another application has been submitted for the conversion of a garage into a habitable room at 78 Banstead Road South, Sutton.
This plan, which involves the erection of a single-storey side extension, is referenced as DM2025/00449.
An application has also been submitted for tree work at 6 Manor Road, Wallington, under the reference TREE2025/00028.
The work involves crown thinning by 25% and crown lifting by 1-2m for an Alder tree (T1) and crown reduction by 3-3.5m for an Ash tree (T2).
In Carshalton, at 10 Culvers Avenue, an application has been submitted for a single-storey rear extension projecting 6m from the rear of the original house.
This proposal is under the reference number DM2025/00443.
Finally, at 192 Wrythe Lane, Carshalton, an application has been made for the conversion of loft space involving a dormer extension at the rear and roof lights to the front roof slope.
The plan also includes the erection of a single-storey rear extension and an outbuilding to the rear garden.
This application carries the reference number DM2025/00437.
Residents can view these applications online and submit any comments or objections they may have.




