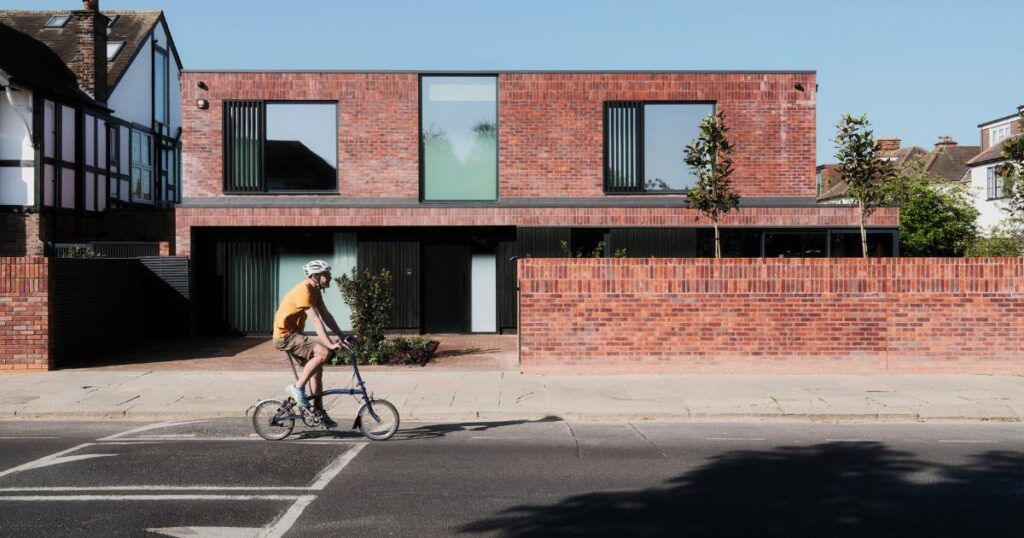Located in Milverton Road near Queen’s Park, the 3,126 sq ft property boasts a striking curved concrete staircase, which serves as the focal point of the home.
The five-bedroom, four-bathroom house is developed by Kyte Property and designed by COEUS Design Studio.

The open-plan layout connects the kitchen, dining, and living areas, leading to private patio spaces.
The main suite offers a generous dressing area, integrated wardrobes, and a spa-like en-suite with a freestanding bath and walk-in rain shower.

The lower ground floor includes flexible spaces suitable for a home office, gym, or additional bedrooms, along with a utility room and family bathroom.
The home also benefits from modern amenities such as underfloor heating, air conditioning, and a sophisticated security system.

The property, which launched off-market and exclusively with DDRE Global, is available for viewing by appointment only, with the show open until mid-June.
More information, including images and floor plans, can be found on the official listing at Milverton Road Property Listing.




