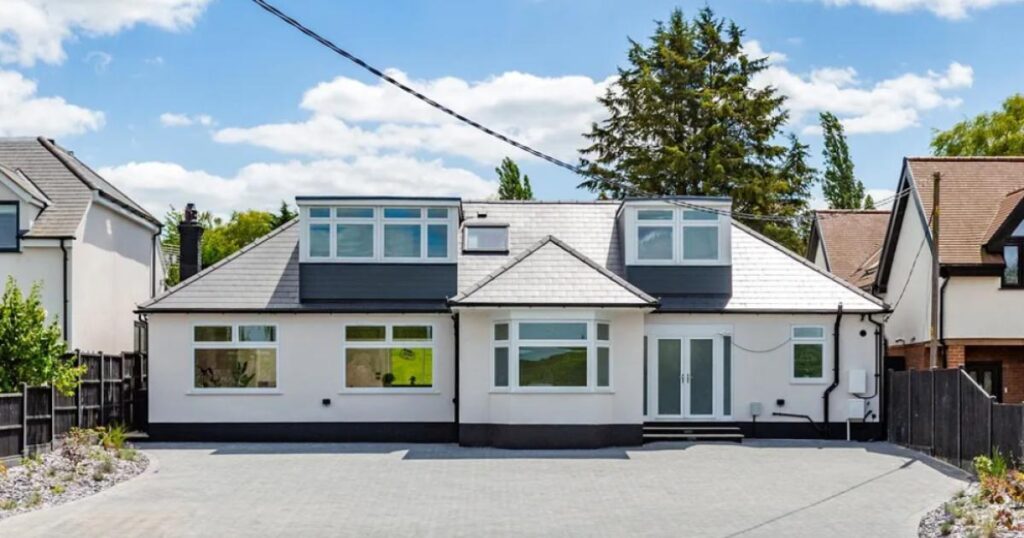The property, which is being offered with no onward chain, is advertised with a guide price between £1,250,000 and £1,350,000.
According to the listing, the house provides “in excess of 2,900 sq ft living accommodation” and is described as having been “fully refurbished”.
Open plan space with Quartz worktops, central island, smart lighting, sky lanterns, and sliding doors to the rear (Image: Balgores Romford) Located on Bournebridge Lane, the house sits behind a gated driveway with parking for multiple vehicles.
It is a freehold property and falls under council tax band G.
Entry to the house is via an entrance hall with a smooth ceiling, inset spotlights, and a staircase leading to the first floor.

A key feature of the home is the open plan kitchen/dining room, which the listing states measures 35’4 x 34’8 at maximum.
Double glazed sliding doors open to the rear of the property.

Appliances listed include a Bosch induction hob with an extractor hood fitted to the ceiling, a Bosch double oven, Hotpoint fridge and freezer, and a Hotpoint dishwasher.
The kitchen is fitted with a stainless steel sink with mixer tap and drainer.

There is a log burner and four radiators in the room, with luxury vinyl flooring throughout.
A separate living room also has double glazed sliding doors leading to the rear garden, an obscure double glazed window to the side, and inset spotlights in the ceiling.
The room is heated by a radiator and finished with luxury vinyl flooring.

Bedroom five is located on the ground floor, with a double glazed bay window to the front and luxury vinyl flooring.
A ground floor bathroom contains a shower cubicle, panelled bath with shower attachment, pedestal wash hand basin, low level WC, and a heated towel rail.
The utility room, also on the ground floor, has a double glazed window to the front and houses the boiler.
On the first floor, the master bedroom includes a double glazed window to the rear, fitted wardrobes, and two radiators.
The en-suite has a shower cubicle, pedestal wash hand basin, low level WC, radiator, and is fully tiled.
Bedroom two, also with an en-suite, has a double glazed window to the rear.
Bedroom three and bedroom four have double glazed windows to the front, with bedroom four having access to a Jack and Jill bathroom.
The rear garden is approximately 170 feet in length, with a patio area, electric points, side access, outside tap, shrub beds, a feature fountain, and a lawned area.
The listing confirms that the property is chain free and has been fully refurbished.
Stapleford Abbotts Primary School is located 0.8 miles away, with several other schools within a mile.
The nearest railway stations are between 3.6 and 3.8 miles from the property.
The EPC rating is D.




