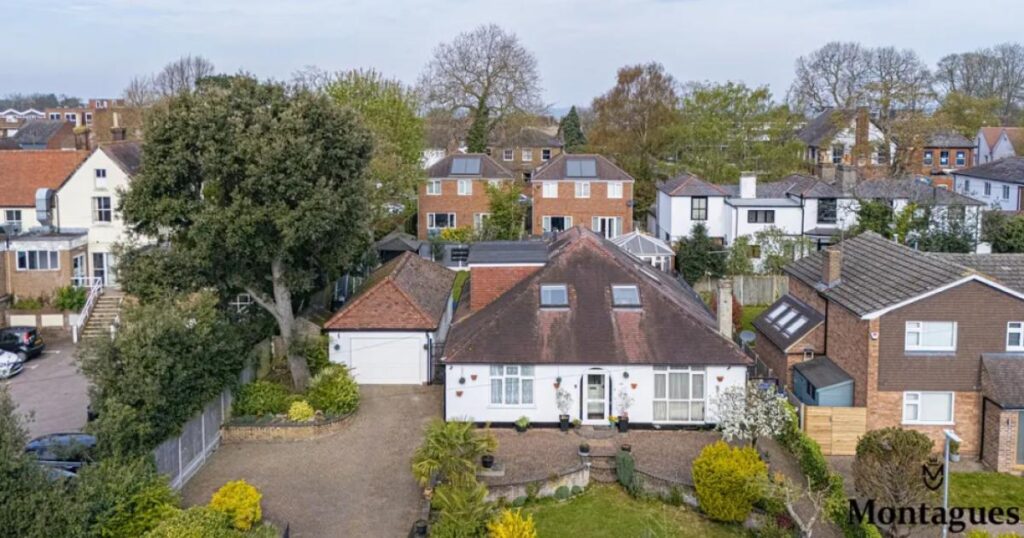The spacious property, located on Nicholl Road, is listed for a hefty £1,375,000.
According to Montagues Estate Agents, the house is just a short walk from Epping High Street and the Central Line Station.


The estate agents said: “As soon as you walk into the entrance hallway you get a real sense of space with the ground floor offering three double bedrooms, a good size living/dining room, a modern high gloss fitted kitchen, a shower room & utility room.”

The first floor is home to the master bedroom, which comes with a large en-suite bathroom.
Two further double bedrooms, a large single bedroom and another bathroom are also located on this level.


The listing adds: “To the rear exterior is a secluded garden with large patio area, a detached garden room and triple garage with windows, power and water supply, and there is also ample off-street parking to the front driveway.”

There is potential to extend or develop the property, subject to planning permission.
Montagues Estate Agents recommends an internal viewing.
They said: “This rarely available property really does offer the new owners a great opportunity to stamp their own mark and an internal viewing is highly recommended.”




