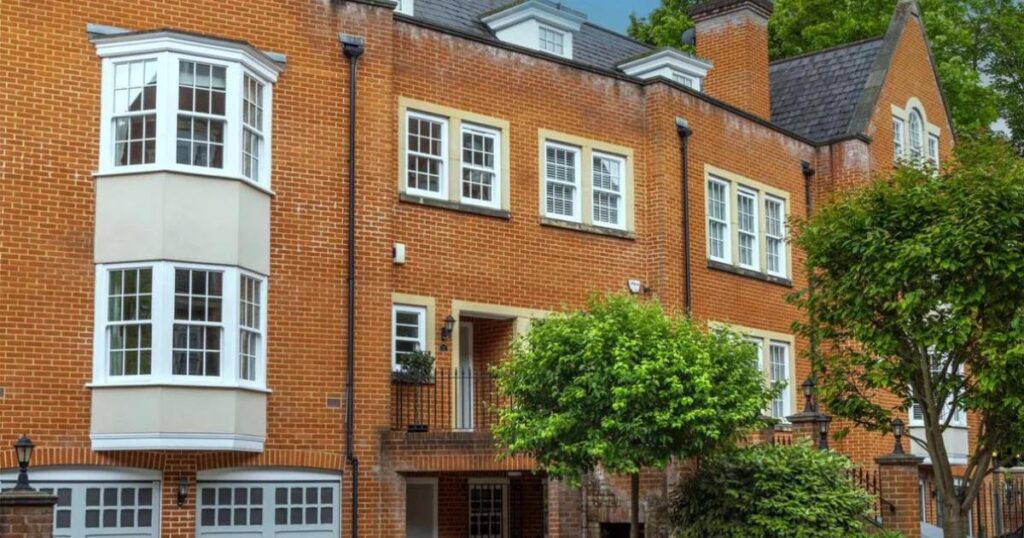The property, spread across four levels, is a short walk from Brentwood train station.
The house, listed by Keith Ashton, is also within easy reach of the M25 and A12.

The townhouse at the “sought after” Clements Park development offers around 2,676 sq ft of accommodation.
The upper ground floor features an open-plan layout with a lounge and dining room, which leads into a bespoke fitted kitchen.

The house also includes a double garage with storage on the lower ground floor and landscaped gardens to the front and rear.
The property has a redbrick terrace and steps framed with carriage lights leading to the front door.
The entrance opens into a bright reception hall with solid wooden flooring, which extends into an L-shaped kitchen fitted with bespoke units and granite worktops.
The kitchen is equipped with integrated AEG appliances, including double ovens, a gas hob with an extractor, and a dishwasher.
There is also space for additional appliances.
The room has a full-width glass roof at one end, which floods the ground floor with natural light.
French doors provide direct access to a patio area.
The ground floor layout offers an open-plan feel, with the dining room open to the kitchen and bi-folding doors leading into a lounge with a bay window and feature stone fireplace.

The master bedroom has a bay window, fitted wardrobes, and an ensuite bath/shower room.
The main bathroom on this level features a bath, separate shower cubicle, WC, and wash hand basin.
All bathrooms in the property are fitted with Villeroy and Boch sanitary ware.

The property also boasts high ceilings on the first and second floors.
The lower level of the house includes pedestrian access to a double garage with a storage room at the rear, a utility room with fitted base units and a sink, and a study/lobby with a separate exterior access to the front of the property.
This level could be adapted for multi-generational living, the listing says.

Outside, the house features landscaped gardens to the front and rear, with two patio areas in the rear garden providing sun exposure in both the mornings and late afternoons.
For more, call the agent on 01277 260858.




