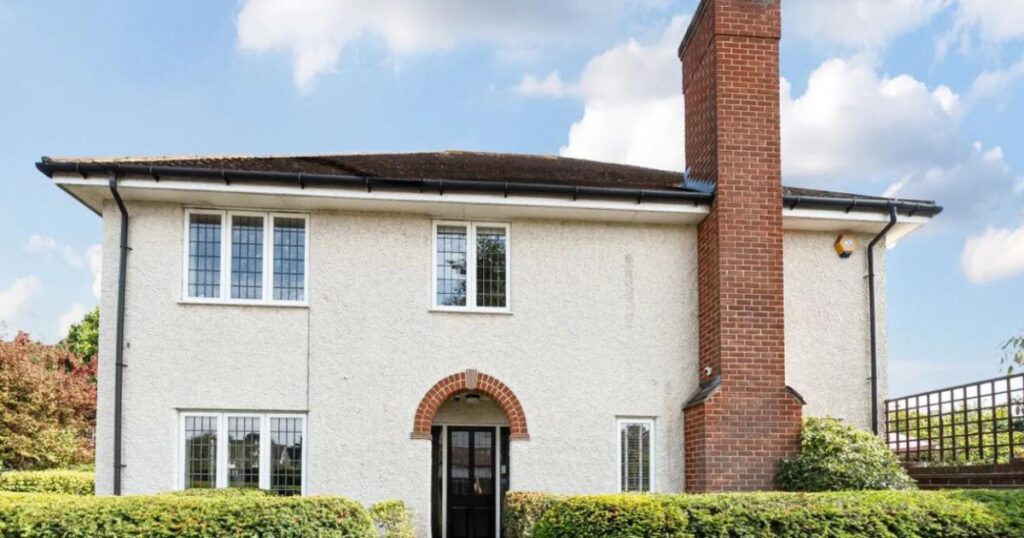This family home features a reception hallway leading to a lounge, a separate dining room, a study, and a kitchen with a separate utility and cloakroom.

In addition, there is a four-piece bathroom.
Situated on a corner plot, the property includes a detached double garage accessible via its own driveway, providing off-street parking.

Charles Stratton, the real estate agent handling the property, highlighted the property’s location.

The agent also pointed out the property’s proximity to local amenities.
The nearest electric vehicle charging station is just 0.2 miles away, and Gidea Park station is the same distance.

Local schools, including Gidea Park Preparatory School and Nursery, Gidea Park Primary School, St Mary’s Hare Park School, and Squirrels Heath Junior School, are also within a mile.
The property is freehold and has an energy performance certificate rating of C.
For more information or to arrange a viewing, potential buyers can contact Charles Stratton on 01708 726817.




