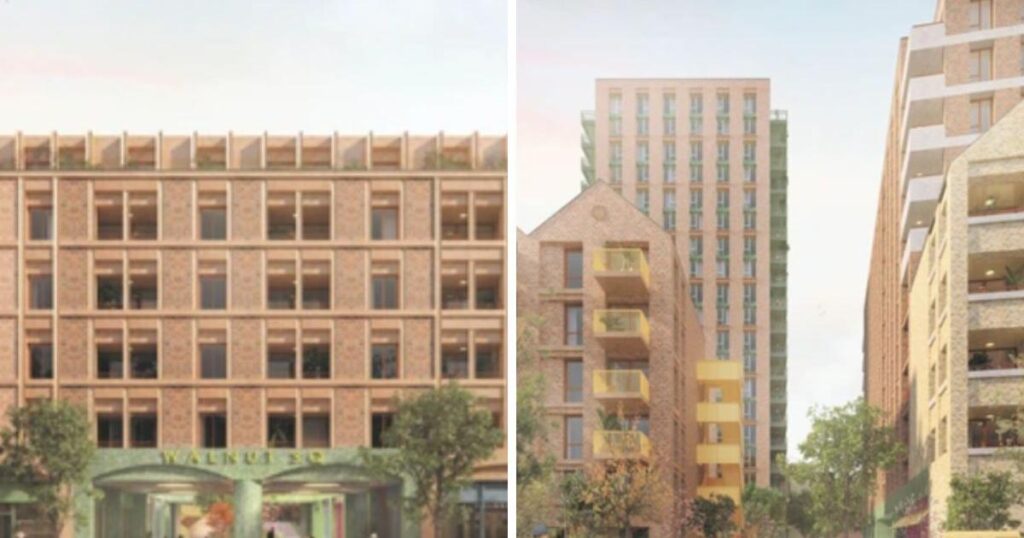Real estate firm Redcliff has revealed its latest plans for the 1970s Walnuts shopping centre, which it says suffers from an “outdated design” and “empty units”.
Proposals include building three tower blocks ranging in height between 11- and 19-storeys, as well as four smaller blocks.
The scheme would deliver 450 new homes alongside a new market hall and shops.
Part of the shopping centre’s car park will also be demolished, reducing the number of spaces from 525 to 370.
Redcliff took charge of the proposed redevelopment of the shopping centre in 2023, after original plans for 990 homes on the site were withdrawn.
At the time, they put forward plans for 500 flats in three buildings, the tallest of which would have been 15-storeys high.
However, design work on the plans has been paused for more than a year while the developer aims to resolve “some legal matters” with Bromley Council, the site’s freeholder.
Neither party has revealed the source of the legal snags, but Redcliff has admitted that the process has taken “longer than anticipated”.
At the end of last month, the firm said that conversations with the council have “stalled” while the borough’s estates team “undertake an asset review”.
Despite these difficulties, Redcliff says it took the decision to start the design and planning process again, releasing its latest proposals this week.
The developer says these plans offer a “single, slender tall building” in the middle of the development, with the height of the other buildings “stepping down” towards the site’s edges.
“The plans include wide public streets, landscaped gardens, a multi-use leisure and green space on the roof of the car park, a dedicated cultural and community space, an indoor market, a shopping arcade, and a variety of residential tenures across the site,” they add.
Local people can see the new designs by 2C Architects in-person at The Hope Centre on Saturday (March 8), from midday to 4pm.
They will have until March 31 to respond to a consultation on the plans.




