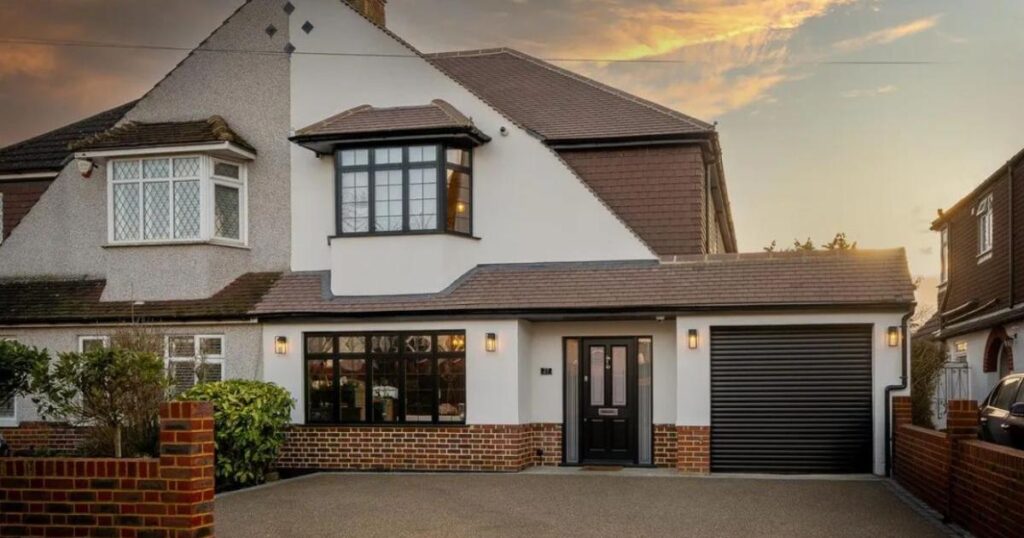Watson Homes Cheam has listed the recently extended and refurbished property, which boasts a range of luxurious features.
The current owners have created a spacious living environment with additions including Calacatta marble worktops, handmade built-in storage, and a media wall.
The home also has underfloor heating, and a Sonos inbuilt speaker system.
One of the highlights of the property is an open-plan living, kitchen, and dining space, described by the estate agent as “the perfect place to relax and entertain family and friends.”

Upstairs, all three bedrooms come with fitted storage.
There are also two bathrooms, including an en-suite with a freestanding bath and walk-in shower.
Outside, the property offers parking for three cars on the driveway, a full-sized garage, and a landscaped rear garden with two patio areas.
A detached garden room with a fully equipped bar area, Wi-Fi, and bi-folding doors adds to the allure of the outdoor space.
The property is conveniently located for all the amenities of North Cheam, and is just a short stroll from the picturesque Cheam Village.
It is surrounded by green spaces, including Nonsuch Park, making it an ideal setting for family living.
The property is also well-connected, with Cheam and Worcester Park stations offering direct links into Victoria and Waterloo.
The home features a spacious entrance hall with bespoke fitted wardrobes and a built-in wine display unit.
The living room has a marble gas fireplace, bespoke built-in shelving and storage units, and a Sonos speaker system.

The utility room comes with bespoke fitted solid wall units with a Callacatta marble work surface, and space and plumbing for a washing machine and tumble dryer.
The bedrooms all feature bespoke fitted wardrobes and luxury fitted carpets.
The en-suite bathroom includes a walk-in shower cubicle, vanity wash hand basin, freestanding bath tub, and heated chrome towel rail.


The front of the property has a resin driveway with off-street parking for three cars, borders with shrubs and flowers, and feature lighting.

The property also comes with a four-point CCTV system.
Watson Homes Cheam said: “This one-of-a-kind property must be viewed to appreciate its stunning location and the size and space it has to offer.”
The property details are provided by Watson Homes Cheam, and interested parties are advised to contact them directly for more information.




