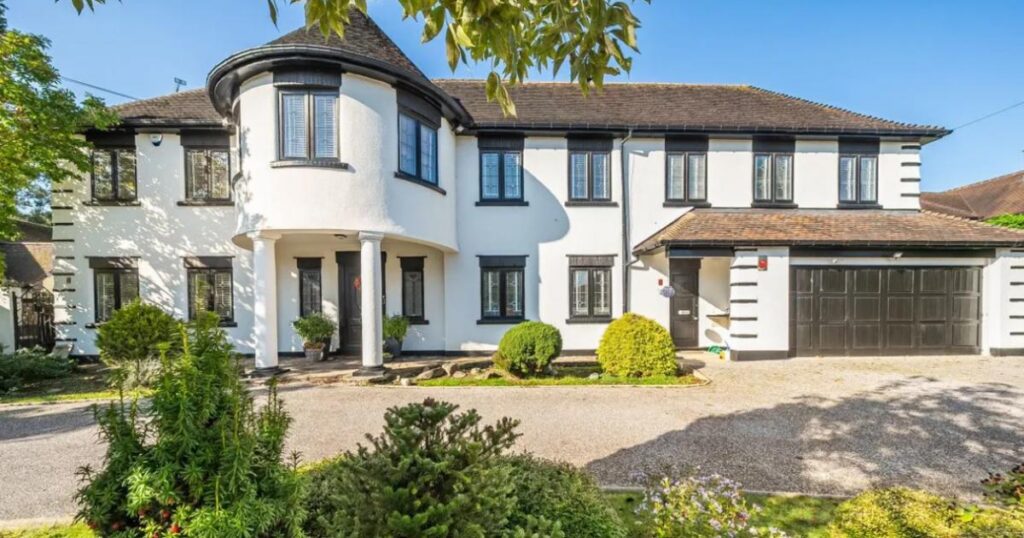The property is positioned at the cul-de-sac end of Links Avenue, Gidea Park.

According to the listing, homes of this “size and position” are rarely available in the area.
A carriage-style driveway leads up to the house, providing access to a garage and a front door beneath a columned porch.

Entry is through a reception hall, which connects to the sitting room, conservatory, cloakroom, and dining room.
The dining room features a bay window overlooking the rear gardens.
The kitchen breakfast room includes a central island.

A separate utility room contains an additional toilet.
On the first floor, there are five bedrooms.
Two of these bedrooms have balconies that overlook the rear gardens, and two have en-suite shower rooms.

There is also a family bathroom on this floor.
Rear gardens, described as “established” in the listing, measure around 103 feet by 91 feet 6 inches according to the agent.

A sun terrace leads out onto the gardens, which back onto the golf course.
The property is freehold and has an energy performance certificate rating of D.
Council tax band is listed as G.
Gidea Park station is around 0.7 miles away, with Harold Wood, Romford, and Emerson Park stations also nearby.
The nearest electric vehicle charger is around 0.6 miles from the house.
Several schools are within 0.6 miles, including St Mary’s Hare Park School, The Royal Liberty School, Gidea Park Preparatory School and Nursery, and Lime Academy Ravensbourne.
Prospective purchasers are advised to contact the agent on 01708 961010.




