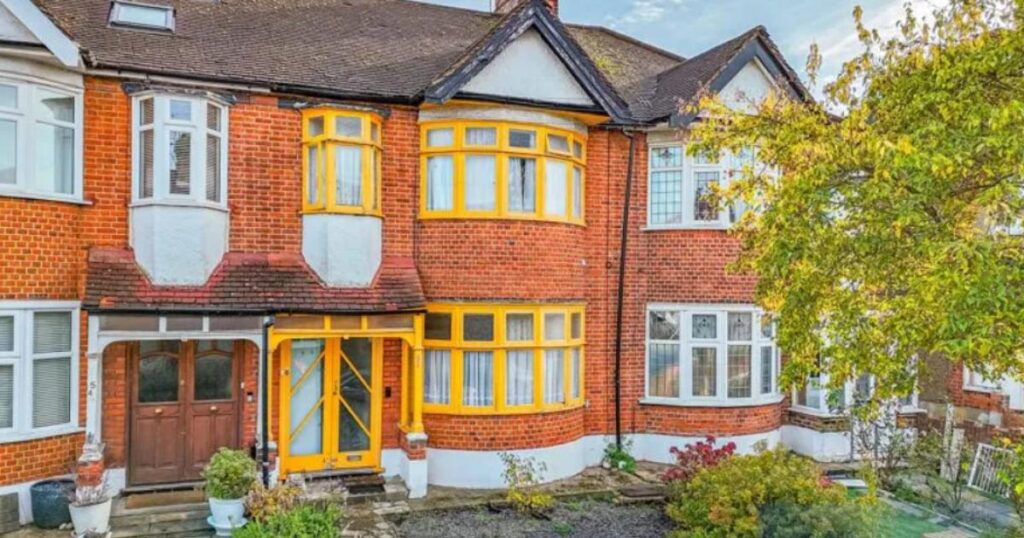Located in Tufton Road, the family home is being offered chain free with offers more than £550,000.
The property has three reception rooms on the ground floor.

These include a lounge, dining room, and conservatory. The kitchen measures 8’7″ x 7’2″.

The house has three bedrooms and a family bathroom upstairs, with the largest bedroom measuring 14’3″ x 10’7″.

A separate WC is a practical feature, especially for families.
Externally, the property has a rear garden and a garage.

At the front, there is a garden area with the potential to create off-street parking subject to local planning consents, the estate agent has said.

Previous planning permission to extend to the rear and loft could likely be reinstated, they added, opening up possibilities for buyers to modify and expand the house to suit their needs.
The house is a short walk from Chingford Mount, which offers a selection of shops, restaurants, bars, and coffee shops.

Transport links include multiple bus routes and easy access to the A406 North Circular Road.
Schools nearby include Chase Lane Primary, Parkside Primary, and Larkswood Primary Academy.
It is marketed by John Thoma Bespoke Estate Agents, who describe it as “a fantastic opportunity to purchase a family home in a popular location with scope to extend and improve”.
For more, call 020 8340 8833.




