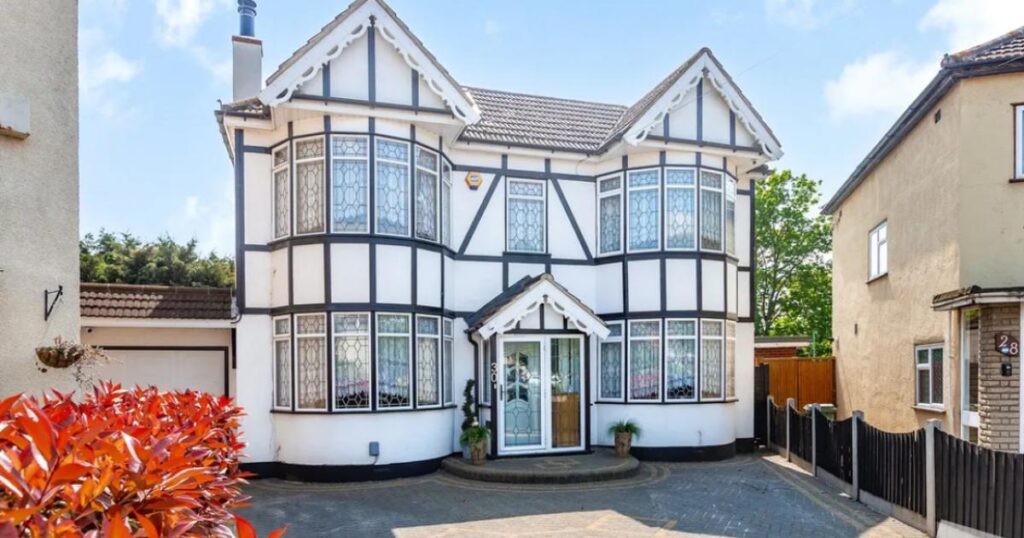Located in Findon Gardens, the six-bedroom property is freehold and comes with no onward chain, according to the listing.
The house is said to offer 3,020 square feet of living accommodation and stands on a plot measuring approximately 0.26 acres.

There is also an attached garage, a store room, and off-street parking for multiple vehicles on a block-paved driveway.
Solar panels are a notable feature, with the listing advising there are 16 panels (4kW, south and west facing) that generate electricity, with units sold back to the grid.

In addition, the garage contains two Growatt batteries for storing solar-generated electricity, which are said to total 13kWh.
Security features are highlighted with a “CCTV 360 system” with eight cameras and an ADT rental alarm system.
Entry to the house is through a porch leading to an entrance hall, which has two under-stairs storage cupboards.

This room has French doors leading to the orangery.
The orangery, according to the listing, measures 38 feet and features double-glazed bi-fold doors to the rear, two sets of double-glazed French doors, double-glazed windows to all aspects, and a roof lantern.
Heating is provided by two electric radiators, and the ceiling has cornice coving and spotlights.

These include a Neff eye-level oven and grill, a gas hob with extractor hood, a Beko dishwasher, and a Beko full-length fridge.
The kitchen leads to a utility room with space for laundry appliances and two wall-mounted boilers, which were fitted in 2022.
A wet room and a separate ground floor cloakroom are also on this level, both with vanity wash hand basins and low-level WCs.
The wet room is fitted with non-slip flooring and complementary tiling.
On the first floor, the master bedroom has fitted wardrobes, a walk-in dresser, and an en-suite bathroom.
The en-suite includes a corner shower cubicle, his and hers vanity wash hand basins, a bidet, and a heated towel rail.

The family bathroom offers a four-piece suite, including a Kohler Repos cast iron bath, a shower cubicle, and a heated towel rail.
A loft bedroom is accessed via a further staircase and includes Velux windows, eaves storage, and a central head height just over two metres, according to the vendor.
The rear garden is described as south-facing and un-overlooked, with a paved patio, lawn, mature trees, shrub borders, and conifers.
The listing notes a DEFRA animal livestock holding number for the property.
The location is approximately 0.4 miles from Rainham train station, which provides access into London Fenchurch Street.
The area is described as having nurseries, primary schools, a senior academy, a leisure centre, cycle tracks, a Tesco superstore, and SSSI walks.
Call Balgores Hornchurch on 01708 470 756.




