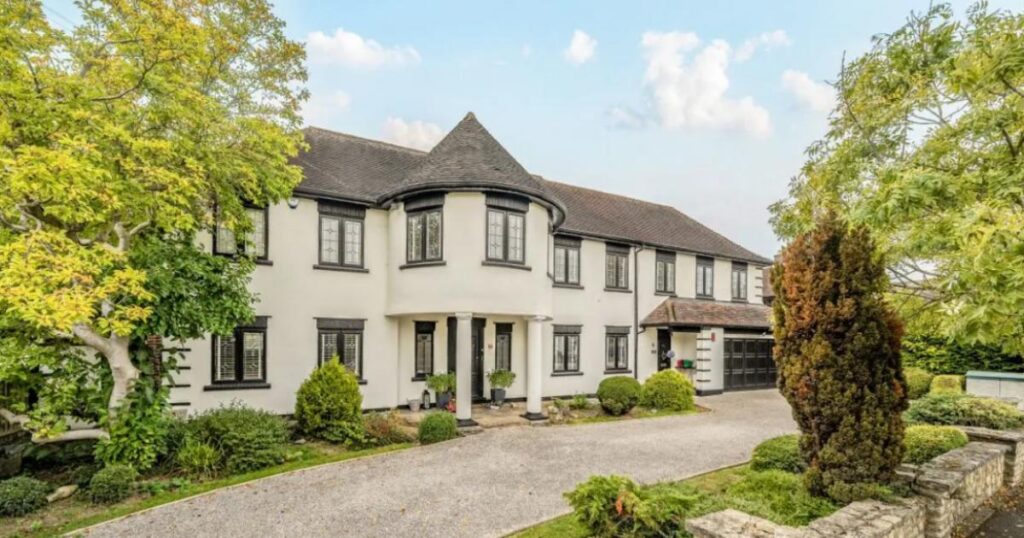According to the listing, the Links Avenue property is located on one of Gidea Park’s “premier roads” and is described as a “distinguished residence” with an “elegant exterior” and columned porch.
The house has a carriage-style driveway, providing off-street parking for several vehicles, and a double garage.
Separate dining room featuring a bay window and accessed via the central reception hall(Image: Lux Homes)
The entrance to the house leads into a reception hall, which the listing describes as “generously proportioned” and providing access to the main living spaces.
On one side of the hall, there is a reception room and a conservatory, which, according to the listing, “enjoys views over the landscaped rear gardens”.

A separate dining room is also accessed from the hall and features a bay window.
A cloakroom with a WC is located for convenience.
The kitchen and breakfast room, described as “beautifully appointed”, features a central island.
Next to the kitchen is a utility room with an additional WC.

Upstairs, there are five bedrooms.
The main bedroom has a private balcony, which, according to the listing, offers “serene views over the landscaped rear gardens and golf course”.
Two of the bedrooms have en-suite shower rooms, while the remaining bedrooms are served by a family bathroom with WC.

Built-in wardrobes are present in the bedrooms.
The property sits on a plot with a rear garden, which, according to the listing, is “landscaped” and backs onto the golf course.
The garden includes an outbuilding.

Links Avenue is within close proximity to Gidea Park railway station, which is listed as 0.7 miles away.
Romford town centre is also nearby, providing access to shops, restaurants, and bars.
The area is described as “sought after” in the listing, with further transport links available.

There are schools are located within half a mile of the property.
St Mary’s Hare Park School and Gidea Park Preparatory School and Nursery both cater for children aged 2 to 11.
The Royal Liberty School, which has an Ofsted rating of ‘good’, is for pupils aged 11 to 16.
The house is freehold and has an energy performance certificate rating of D.
The listing mentions that the property “offers any buyer great potential to extend subject to planning permission”.
The garage, according to the listing, measures 22 feet by 19 feet.
The outbuilding in the garden is also mentioned in the listing.
The property is described as offering “everything you could need” and is being marketed as a family home.
The listing states that the house “will certainly not be around for long”.
Guide price for the property is £1,750,000.
The listing also notes a price range up to £2,000,000.
For more, call 01708 983444.




