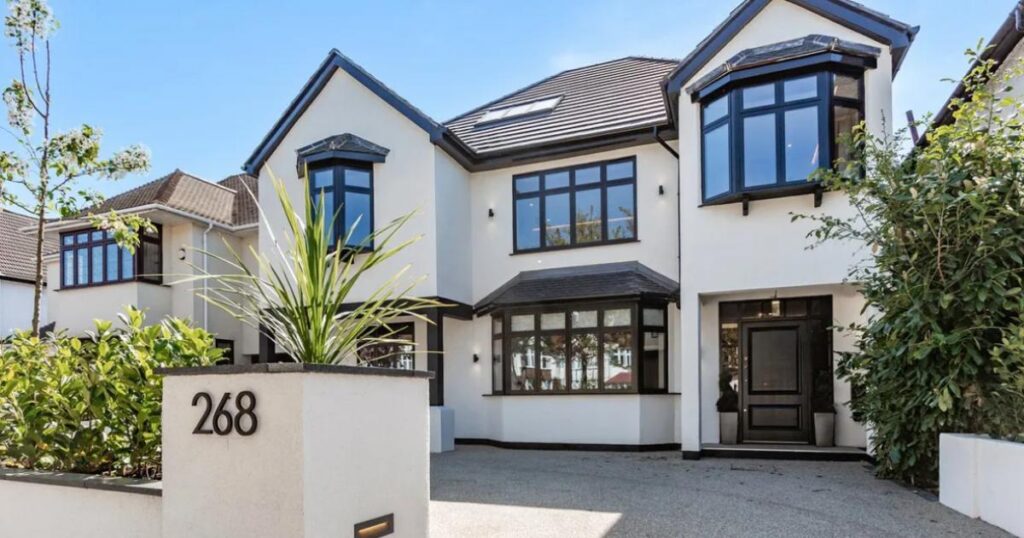According to estate agents Balgores Romford, the property in Main Road offers over 4,200 square feet of living space and stands on a plot measuring 0.18 acres.
The agents state that the home has been “designed to an exquisite standard” and includes a number of high-end features, such as a bespoke Italian walnut and oak kitchen with imported Valencia marble work surfaces and hotel-inspired bathrooms with Bellagio tiling.

The house has an EPC rating of C and is being sold as a freehold.

The entrance hall also includes bespoke fitted storage and shelving with inset lighting.
The living room measures 17 feet by 13 feet and features a double-glazed bay window to the front, engineered herringbone wood flooring with underfloor heating, and a media wall with bespoke cabinet.

A key feature of the home, according to the agents, is the open-plan kitchen, dining, and family room.

The kitchen area is fitted with walnut and oak cabinets, Valencia marble work surfaces, a full range of Bertazzoni appliances, and a gold Quooker tap.
The kitchen includes twin islands, each measuring 3 metres by 1.2 metres, with seating for entertaining and a secret double door to the utility room.
Upstairs, the master suite features a double-glazed window to the front, a walk-in wardrobe, and an en-suite bathroom with Bellagio tiling, a shower cubicle, and a floating vanity unit.

On the second floor, the property includes a cinema room with a games area, a marble wet bar, and a Juliette balcony.
The agents say the outbuilding at the rear of the garden houses a spa with a hot tub and a gymnasium, both with power and lighting connected.


The front of the house features a carriage-style resin driveway with off-street parking for multiple vehicles, mature shrub borders, and an electric car charging point.
Balgores Romford note the property is located 0.6 miles from Gidea Park Elizabeth Line station and is close to Raphaels Park.
Several schools are situated nearby, including St Mary’s Hare Park School, The Royal Liberty School, and Gidea Park Primary School.
Council tax band is listed as G.
For more, contact Balgores on 01708 755 507.




