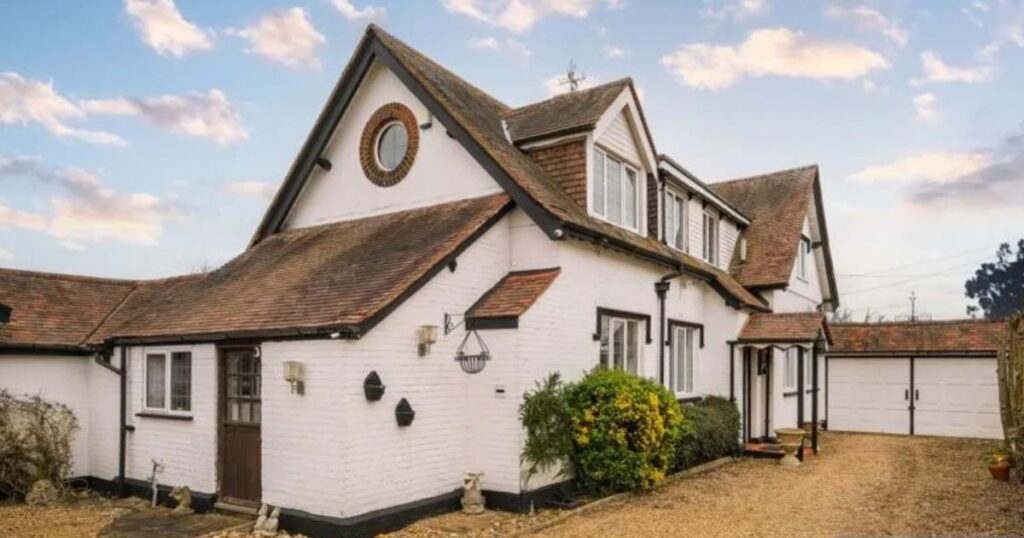The property, situated on a plot size of 0.24 acres, is located in New Road, Lambourne End.
The house is approached through secure remote gates.
Wrap-around garden with patio spaces, lawn, summer house, workshop, and a garage over 39 feet long (Image: John Thoma Bespoke Estate Agents) As you enter the property, an entrance hallway leads you to a ground floor guest cloakroom WC.
The lounge, measuring 27’ 10″ x 20’ 11″, offers dual aspect windows, a log burner fireplace, and rear aspect French doors that open out to the rear garden.
The lounge continues into a (18’ 1″ x 11’ 9″) dining room with another decorative fireplace.

The kitchen/breakfast room, with dimensions of 27’ 5″ x 13’ 6″, is finished to a high standard and features a selection of base and wall-mounted units, stonework surfaces, a butler-style sink, and integrated appliances.

The first floor of the property has a landing space leading to four bedrooms, a family bathroom, and an en suite shower room in the primary bedroom.
The master bedroom, measuring 14’ 8″ x 13’ 3″, includes built-in wardrobes, a storage cupboard, and an en suite shower room.
The 18’ 4″ x 11’ 3″ second bedroom has windows on three aspects.

Three of the four bedrooms are serviced by a three-piece family bathroom.
Outside, the property boasts a wrap-around garden that includes multiple patio areas, a lawn, a summer house, a workshop/storage unit, and a driveway that can accommodate multiple vehicles.
The property also features a garage, measuring 39’ 4″ x 15’ 9″.
The house is less than three miles from four railway stations, including Debden, Grange Hill, Theydon Bois, and Chigwell.
Lambourne Primary School, Chigwell Row Infant School, and Stapleford Abbotts Primary School are all within a mile, while Coppice Primary School is located two miles away.
For more information or to arrange a viewing of this home, interested parties are encouraged to contact John Thoma Bespoke Estate Agents on 020 8340 8833.




