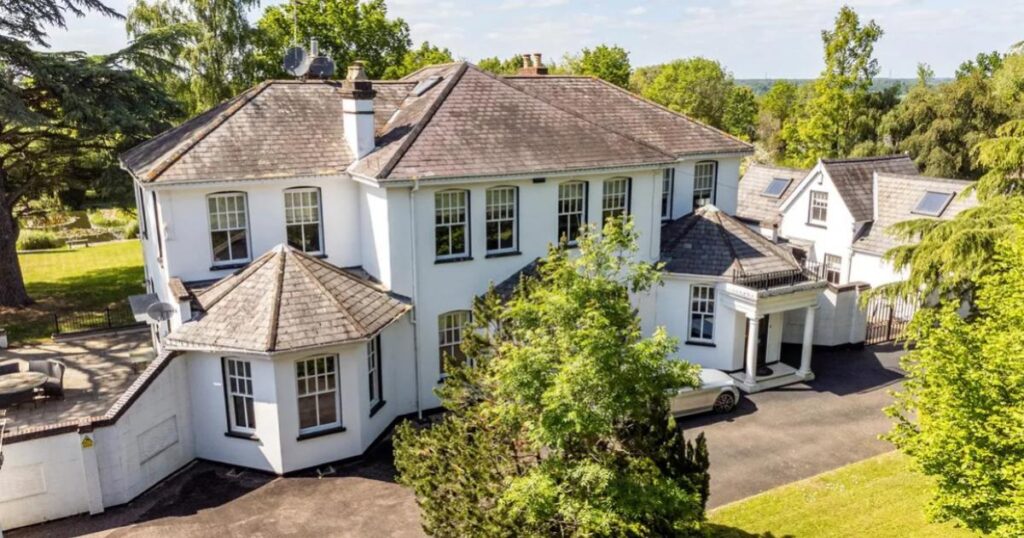Listed by Kirby Colletti, the property sits on over an acre of land in Low Hill Road, Roydon, and sits within beautifully landscaped grounds.
Approached via a gated carriage driveway framed by mature trees and sweeping lawns, inside, grand proportions and high ceilings enhance the sense of light and elegance.

Period character details feature throughout, including five reception rooms with decorative fireplaces in each.
The sitting room is beautifully appointed with a bay window, sash glazing, a feature fireplace, and ornate coving.

Modern living is also well catered for, with a 22ft fitted kitchen boasting integrated appliances, with access to a utility room, and a ground floor cloakroom.
Two rear-facing sash windows, sleek high-gloss wall and base units with granite worktops, and integrated appliances create a luxurious yet practical space.
Interior features include a welcoming reception hall with front and side sash windows, two radiators with decorative covers, and an ornate coved ceiling.

Upstairs, there are five bedrooms in total—four with en suite bathrooms—alongside a spacious family bathroom.
These continue the elegant theme, each fitted with sash windows and bespoke built-in furniture.

Beyond the house, the mature rear gardens are a highlight of the property, featuring a dedicated games room, perfect for entertaining or quiet relaxation.
A generous patio area, koi fish pond with water feature, and subtle lighting complete the garden’s serene setting.

Spanning almost 3,900 sq ft, the house includes a self-contained annexe two-bedroom annexe known as The Lodge adding a further 1,100sq ft.
Within The Lodge, there’s a comfortable living room, a kitchen/diner, bathroom, and two bedrooms, ideal for guests or extended family.
The Lodge’s living room includes two sash windows to the front, a charming fireplace, and twin radiators, while the kitchen/diner benefits from dual aspect sash windows, a breakfast bar, and a full range of integrated appliances including an oven, hob, dishwasher, and fridge-freezer.
The front garden measures approximately 80ft in depth and features an electric gated entrance, sweeping driveway, large lawn, mature borders, and exterior lighting.
A detached double garage offers an electric up-and-over door, power and lighting, and a side window and door for easy access.
Set in a prime location, the home enjoys close proximity to Roydon Village, the High Street, and the station, which offers direct links to London Liverpool Street and Cambridge.
Estate agent Kirby Colletti describes it as “a rare opportunity to acquire a handsome Edwardian home of stature, with the flexibility of a sizeable annexe, offering both charm and convenience in a highly sought-after setting”.




