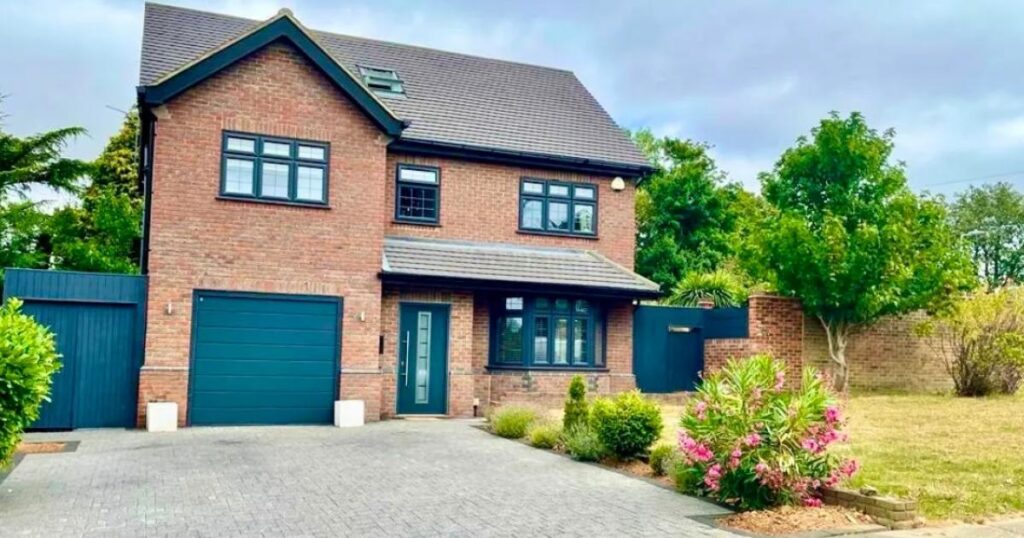Detached and featuring four bedrooms, this house in Priory Road, Harold Hill, has been described by estate agents Delaney’s as offering “great value and potential in a highly desirable area”.
Front-facing lounge with bay window, wood-effect flooring, and underfloor heating throughout(Image: Delaney’s)
Freehold in tenure, the property has an energy performance rating of C and falls under council tax band F.
A front garden includes off-street parking and side gates on either side, providing access to the rear.
Garage access is via a roller shutter door.

Through the front door, a tiled hallway with underfloor heating leads to the first floor via a staircase, while also offering entry to both the garage and the lounge.
Measuring 13’9″ x 17’1″, the lounge features a double glazed bay window to the front and side of the house and a wood-effect floor with underfloor heating.
In the kitchen/diner, which measures 10’9″ x 27’7″, a double glazed window overlooks the rear garden, with bifold doors opening out to it.
Fitted with an integrated electric double oven, electric hob, fridge freezer, washing machine, and dishwasher, the kitchen also includes a one-and-a-half bowl drainer sink and a tiled floor with underfloor heating.

Four bedrooms each come with double glazed windows and underfloor heating.
The master bedroom (12’6″ x 11’9″) connects to a dressing room, which leads through to an ensuite featuring an obscure double glazed rear window, shower cubicle, low-level WC, and hand basin with taps over, all set on a tiled, heated floor.
Bedroom two (9’4″ x 11’7″) also has a door to a dressing room.

A family bathroom measuring 6’4″ x 8’3″ includes a double glazed rear window, tub bath with taps, low-level WC, and hand basin with taps, also set on a tiled floor with underfloor heating.
Bedroom four (11’3″ x 11’9″) includes eaves storage, underfloor heating, and doors leading to an ensuite.
That ensuite (4’4″ x 9’6″) offers an obscure double glazed window to the rear, panel bath with taps and shower over, low-level WC, and hand basin, again set on a tiled, heated floor.

A garage measuring 9’3″ x 17’7″ can be accessed via an electric shutter door and includes the boiler, along with a door leading into the hallway.
Outside, the rear garden features a patio with a raised lawn, side gates leading to the front, outside water taps, and a shed.

Located 0.8 miles from the nearest electric vehicle charger, the home is close to several stations, including Harold Wood (1.6 miles), Gidea Park (2.5 miles), Brentwood (3.1 miles), and Emerson Park (3.3 miles).
Nearby schools include Drapers’ Brookside Infant School and Drapers’ Brookside Junior School (both 0.5 miles away), Lime Academy Forest Approach (0.6 miles), and Koru Independent AP Academy (0.6 miles) — all rated ‘good’ by Ofsted.
For more, call 01708 349668.




