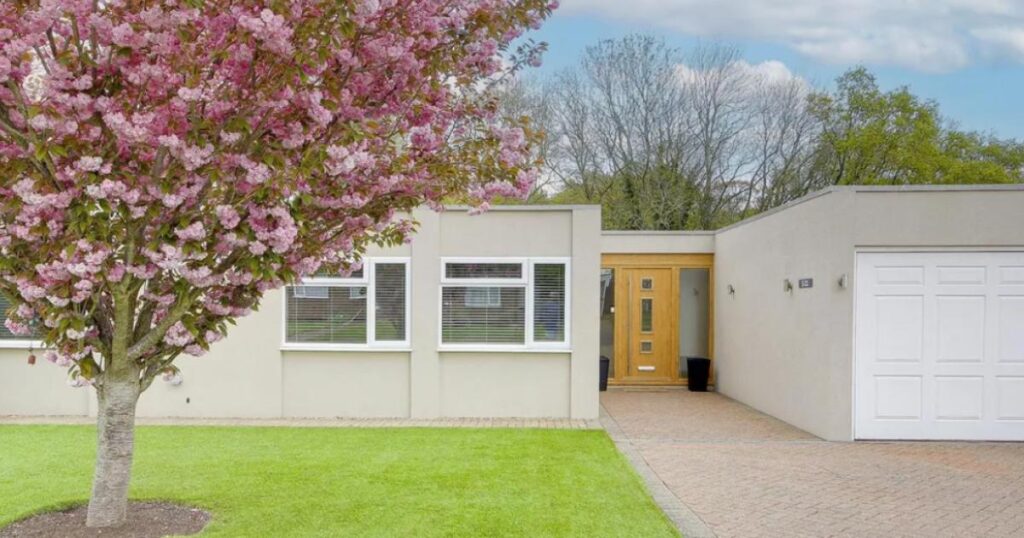Located in a woodland setting in Stony Wood, it is described by estate agents Kings Group – Harlow as “beautifully presented” and benefitting from “exceptional living throughout”.
The property features a large driveway and garage with direct access inside, along with underfloor heating throughout the reception areas and bathrooms.
Open-plan area with skylight, bi-fold doors, and integrated appliances(Image: Kings Group – Harlow)
The family bathroom boasts a modern four-piece suite, and the master bedroom comes with an en-suite and walk-in wardrobe.
The home also has “stunning landscaped front and rear gardens”, offering a peaceful outdoor retreat.

The listing states: “This impressive bungalow is a rare find offering both elegance and functionality in a serene woodland setting.”
They continue: “Every detail of this home has been thoughtfully considered, from the underfloor heating that ensures comfort all year round, to the stunning landscaped gardens that wrap around the property, offering perfect spaces for relaxation or entertaining.”

The entrance hallway is equipped with tiled flooring, underfloor heating, an alarm panel, and power points, with double glazed opaque windows to the front aspect.
The kitchen/lounge/diner area is expansive, with double glazed bi-folding doors leading to the rear garden.
It features an integrated double oven, fridge/freezer, microwave, induction hob, and a skylight.

The dining room also has double glazed French doors to the back.
The utility room is fitted with a range of base and wall units with work surfaces, power points, and plumbing for a washing machine.
The master bedroom has double glazed French doors to the back garden, a carpeted floor, a double radiator, a TV aerial point, and power points.
The walk-in wardrobe offers a range of shelves and hanging space, with a sensor light.
The en-suite is equipped with a thermostatically controlled shower, panel enclosed bath with mixer tap, wash basin with mixer tap and vanity under unit, and a low level flush W.C.

The second hallway, like the rest of the house, is fitted with tiled flooring and underfloor heating.
Some of the remaining bedrooms have fitted wardrobes, power points, and double glazed windows to the front aspect.
The family bathroom is fitted with a skylight, tiled walls, tiled flooring, heated towel rail, spotlights, extractor fan, thermostatically controlled shower, panel enclosed bath with mixer tap, wash basin with mixer tap and vanity under unit, and a low level flush W.C.
The listing adds: “A large driveway provides ample parking and leads to an integral garage, enhancing practicality without compromising on curb appeal.”
The garage is fitted with an electric remote control garage door, sensor lights, power points, and a boiler.
The property is freehold with an EPC Rating of D and falls under Council Tax Band F.
In terms of location, the property is within close proximity to Harlow Town station (1.3 miles) and Harlow Mill station (2.3 miles).
The nearest EV charger is 0.3 miles away.
For families, the property is near several schools including St Mark’s West Essex Catholic School (0.1 miles), Harlow Fields School and College (0.2 miles), Sir Frederick Gibberd College (0.3 miles), and William Martin Church of England Junior School (0.3 miles).
All these schools have been rated ‘good’ by Ofsted.




