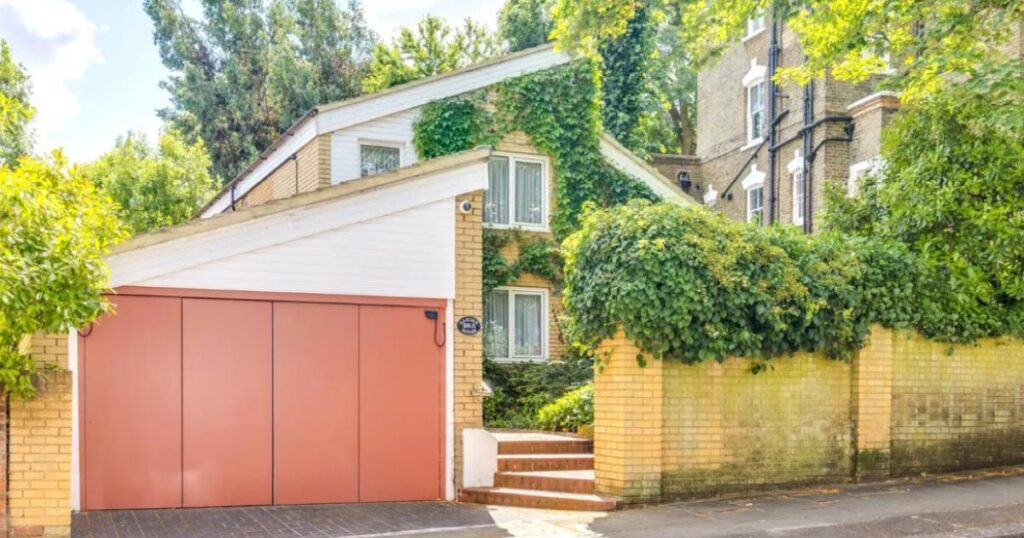Set opposite Downshire Hill in Thurlow Road, the two-storey property offers four bedrooms and three bathrooms, tucked behind a mature front garden for extra privacy.
Inside, a spacious reception area opens into a triple-aspect conservatory, filling the home with natural light. The ground floor also includes a separate dining room, living room, and a study or fourth bedroom, each featuring vaulted ceilings.


A well-equipped kitchen, walk-in pantry, and storage workshop complete the main level, along with a third bedroom positioned next to a shower room and guest cloakroom.

Upstairs, the principal bedroom comes with built-in cupboards and an ensuite shower room, while the second bedroom also includes fitted storage and a separate shower room.


Outdoors, the rear garden measures almost 50ft by 30ft and includes a shed for storage and a rare double garage. There’s also around 700 sq ft of loft space split into two sections.
Ideally located for local schools and transport links, the house sits within easy reach of Hampstead High Street and Hampstead Heath, with Belsize Park and South End Green nearby.
Those interested can contact Goldschmidt & Howland for further details.




