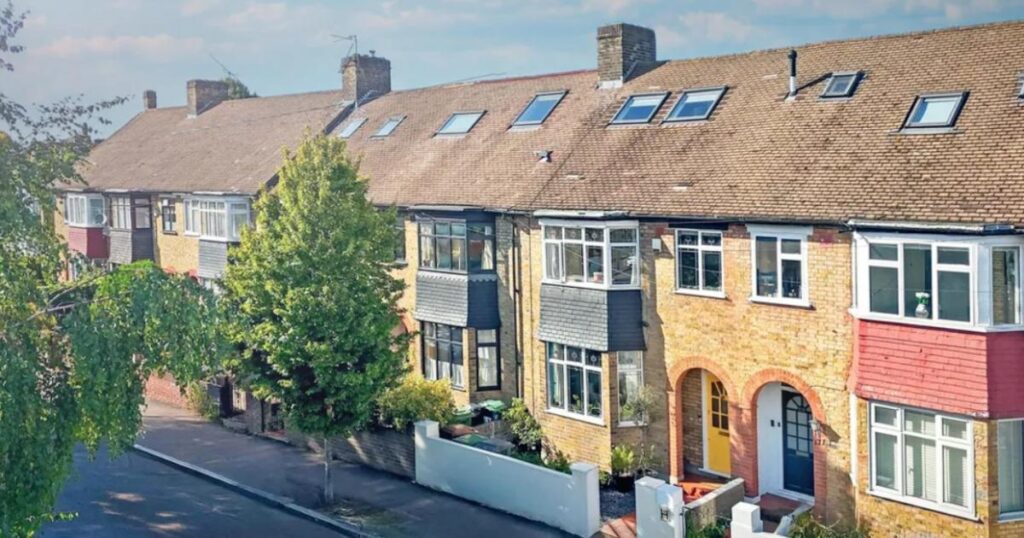The Grove Road property, listed for offers more than £1million, is described as “perfectly positioned” on the edge of Walthamstow Village, around 0.4 miles from Walthamstow Central station.
According to the listing, the home blends the character of its 1950s heritage with modern design.

Set across three floors, the house offers a total floor space of 1,420 square feet and is being sold as a freehold.
An energy performance certificate rating of D is listed for the property.
The ground floor includes an entrance hall leading to an open-plan kitchen and dining area.

The kitchen features a three-metre island, which the listing calls “striking,” and is finished with what are described as artisan details, including built-in cupboards with antique keys from a French chateau repurposed into handles, and a splash-back made from hand-laid traditional Spanish tiles.
Bi-fold doors with integrated blinds open from the kitchen onto a mature, landscaped garden.

According to the listing, the space has been designed for family living and entertaining.
The layout allows for direct access to the garden, which is described as suitable for outdoor dining and gatherings.
Upstairs, the property contains bedrooms and a bathroom.

The bedrooms are described as having “wide views,” built-in storage, and natural light.
A separate study provides space for remote working.
A staircase leads to the loft conversion, which includes a third bedroom with Velux windows and additional storage in the eaves.
The fourth bedroom, also in the loft, has an en-suite bathroom and a Juliet balcony.

The listing notes that this area could be suitable for guests, teenagers, or a growing family.
Throughout the house, storage solutions are highlighted on all floors.
The interiors are described as calm and composed, with high ceilings in the bedrooms.
Outside, bi-fold doors open onto a landscaped garden.
The listing states that the garden provides an “inviting backdrop for alfresco dining, outdoor cooking, and summer gatherings”.
The nearest electric vehicle charging point is 0.1 miles away.
Several schools are nearby, including Belmont Park School and Henry Maynard Primary School, both 0.2 miles away and rated ‘good’ by Ofsted, and Barclay Primary School, 0.4 miles away and rated ‘outstanding’.
Leyton Sixth Form College is 0.3 miles away.
For more, call 020 8124 2522.




