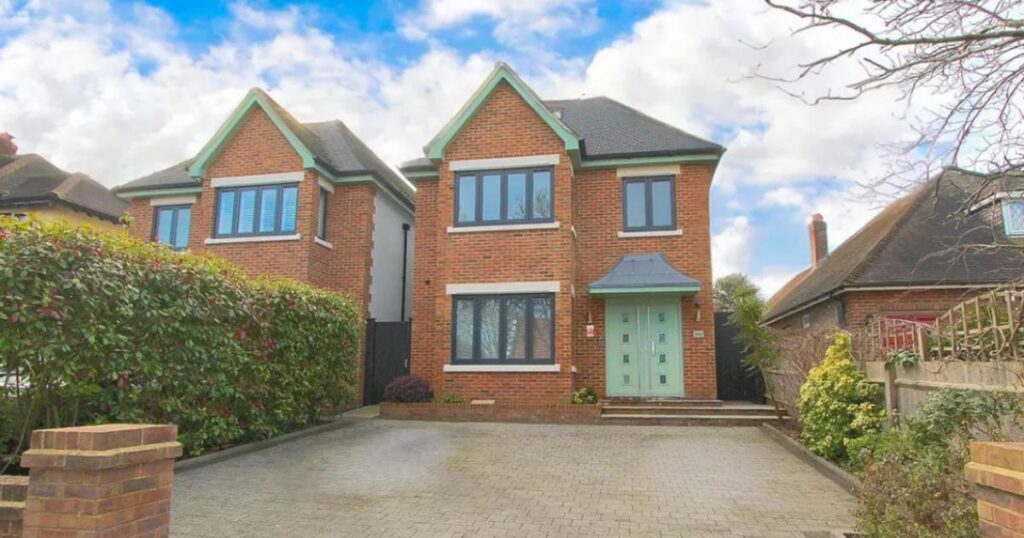The property, located on Upland Road, spans 2,902 sq ft and boasts an EPC Rating of B.
Set over four floors, the house comes chain free and is still covered by the New Build warranty, according to Watson Homes Estate Agents.

At the heart of the home is a spacious kitchen and dining room, complete with large bi-fold doors that open up the entire back wall onto the garden.
The space is filled with light and includes Quartz work surfaces and Neff integrated appliances.

The house also includes a study, perfect for those who work from home.
The lower ground floor mirrors the space of the kitchen and dining room above, with bi-fold doors opening onto a patio.
The patio features glass balustrades and stainless handrails leading up to a large westerly aspect garden.
The garden, roughly 100ft in length, includes a large paved patio area, a lawn section with flowerbeds and shrubs, a wooden garden shed, and is enclosed by a fence with gated side access.

The bedrooms all feature oak flooring with underfloor heating and fitted wardrobes, while the bathrooms are equipped with luxury fittings and tiling.

The master bedroom includes a walk-in ensuite shower room, complete with a rainfall shower, wash hand basin with chrome mixer tap, and a low-level pushbutton flush WC.
Other features of the house include solar panels on the roof, a separate utility room with space and plumbing for a washing machine and tumble dryer, and a family room on the basement level with fitted storage units and oak flooring.
The location of the property is also a significant selling point.
Upland Road is described as a “very sought after road” with excellent commuter links into London.
The area is also home to several well-regarded schools, including Seaton House and Barrow Hedges.
The property is within close proximity to several stations, including Carshalton Beeches (0.4 miles), Sutton (London) (0.5 miles), Carshalton (1 mile), and Wallington (1.2 miles).
In terms of schools, Barrow Hedges Primary School, which has an Ofsted rating of Outstanding, is just 0.4 miles away.
Devonshire Primary School and Greenholm School, both rated Good by Ofsted, are 0.5 miles and 0.6 miles away respectively.
Manor Park Primary Academy is also 0.6 miles away.
As per UK law, estate agents are required to conduct Anti-Money Laundering (AML) checks on buyers and sellers.
Watson Homes Estate Agents have highlighted this requirement and noted that they use the services of a third party to conduct these checks thoroughly.
There is a charge of £36 per person for these checks, which must be completed before a memorandum of sale can be issued.
This grand Sutton property, with its luxurious features and prime location, offers a unique opportunity for potential buyers seeking a high-specification family home with excellent links to London.




