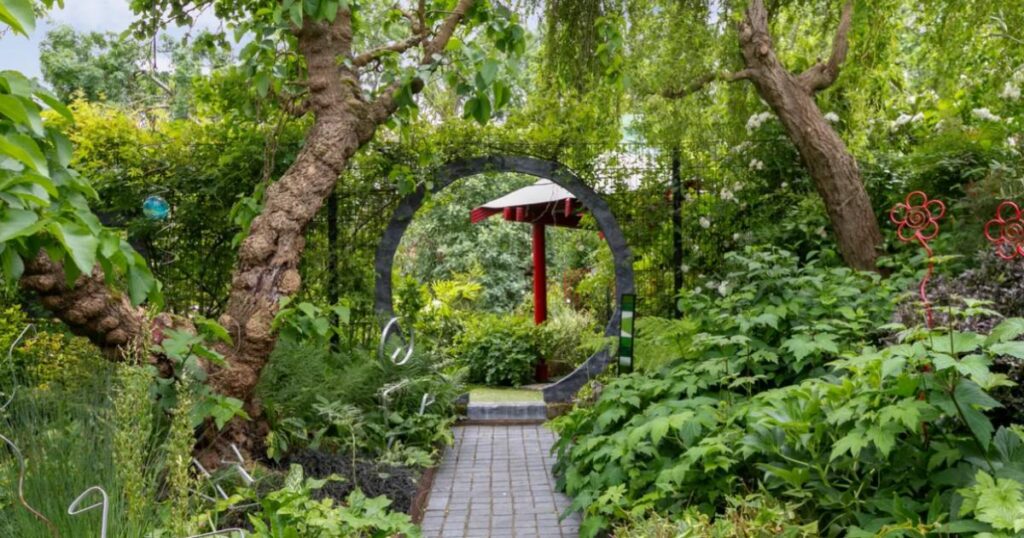Listed at £2,500,000, the five-bedroom property is arranged over three floors and measures just under 4,000 square feet, according to the listing.
The house occupies a position overlooking Streatham Common and is approached via a landscaped front garden.
Georgian detached house built in 1764, set back behind a landscaped front garden with off-street parking and views over Streatham Common (Image: Rampton Baseley) Off-street parking for two cars is included.
The listing states the house has “incredible lateral living accommodation” and a range of modern features, while retaining period details such as an entrance hall with a period fireplace.
Three reception rooms are located on the ground floor, alongside a kitchen breakfast room and a utility room or studio space.

The garden is described in the listing as “one of the most impressive gardens in the whole of Streatham”.
The main section of the garden measures 144 feet in length and more than 82 feet in width.

Several zones have been created within the garden, each with distinct features.
A basement level was excavated in 2008 and contains a playroom or gym, a kitchenette, a steam room, a shower room, storage space, and an indoor swimming pool.

The listing says this is “excellent exercise and great fun for kids”.
On the first floor, there are five bedrooms and two bathrooms.
Bedrooms at the front of the house offer views over Streatham Common, while those at the rear overlook the garden.

The house features several environmental measures.
The listing says it is “green inside and out”, with a sedum green roof, wastewater recycling, automated garden irrigation, solar hot water heating, and a reverse cycle heat pump for heating and cooling.

Streatham Common Southside is described as a reasonably quiet road, running from Streatham High Road to Covington Way.
The house is in proximity to Streatham and Balham, where a range of amenities can be found.
Several schools with “Outstanding” Ofsted ratings are located nearby, including St Andrew’s Catholic Primary School, Immanuel and St Andrew Church of England Primary School, Bishop Thomas Grant Catholic Secondary School, and St Leonard’s Church of England Primary School.
Transport links include Streatham station, located 0.4 miles away, and Streatham Common station, 0.5 miles away, as well as Norbury and West Norwood stations within a mile and a half.
The property is offered freehold and has an EPC rating of C.
Council Tax is listed as Band G.




