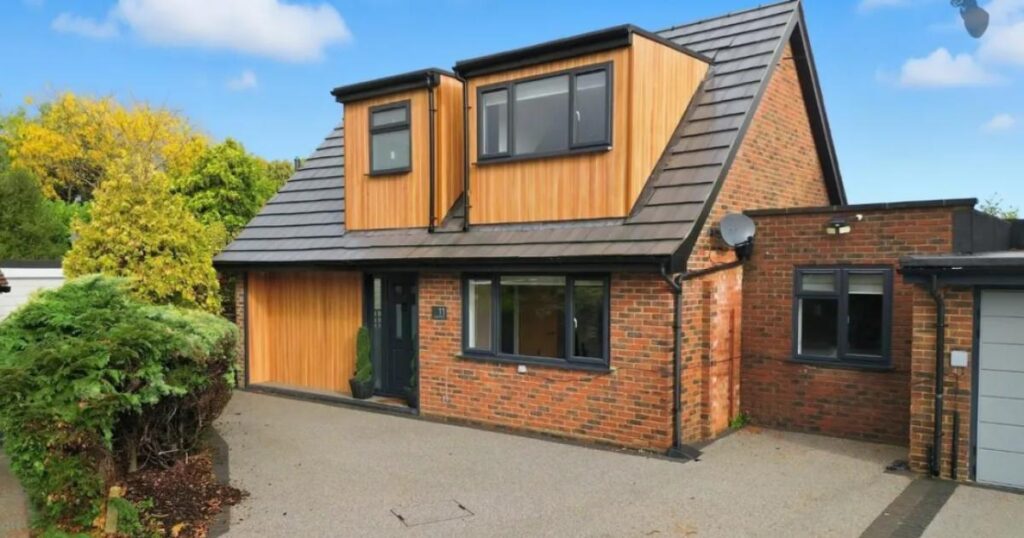The property, which has been extended and refurbished, offers a blend of modern design and traditional charm, according to estate agent Butler & Stag.
The house, in Lynceley Grange, features four bedrooms and three bathrooms, providing ample space for family living or those seeking additional comfort.

The property also has two bright reception rooms, a modern kitchen, and a generous back garden.
The listing says: “Every detail has been thoughtfully designed to create a warm, welcoming atmosphere while ensuring practicality and style throughout.”

The modern kitchen and living areas open onto the generous rear garden, making it ideal for outdoor dining and family gatherings.
The property also offers off-street parking for two vehicles, adding to its convenience.

Located within walking distance of Epping High Street, residents can enjoy a selection of local shops, including Tesco Superstore and M&S Food Hall, as well as boutiques, cafés, bars, and restaurants.

The property is also conveniently located for schools, such as Epping Primary School and Epping St John’s Comprehensive.

For commuters, the property is close to Epping Underground Station on the Central Line, providing easy access to London and beyond.
Butler & Stag added: “This stunning home combines modern comfort, practical living, and a prime location – making it the perfect choice for families seeking a relaxed lifestyle within easy reach of the city.”
The property – which covers 1,615 sq ft – is listed for offers over £1,050,000. It has an energy efficiency rating of D and is in council tax band F.




