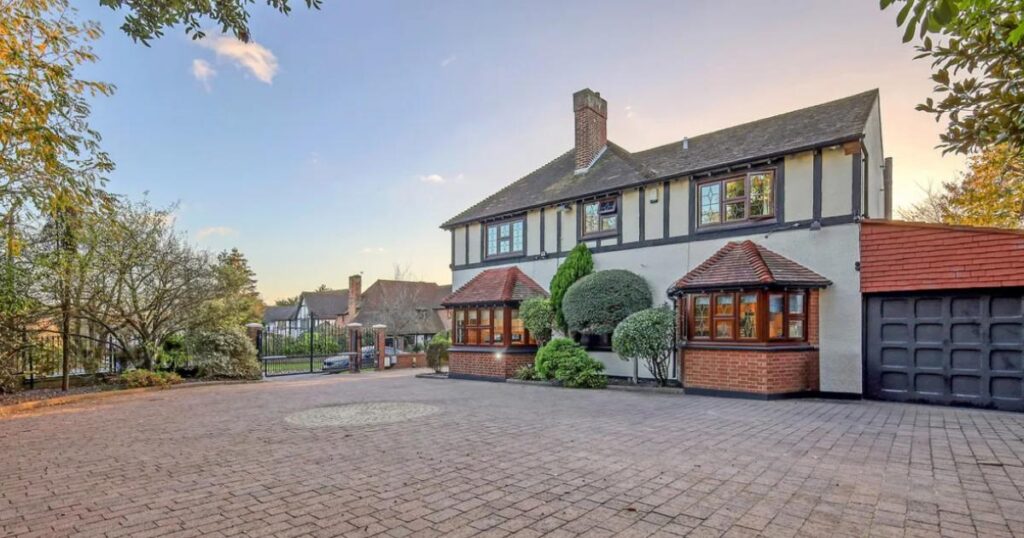The property in Meadow Way, listed by Presidential Estates, occupies over 3,600 square feet, with the possibility of extending further.
The estate agent said: “Presidential Estates are delighted to market this five-bedroom detached family home on a large corner plot on the sought after Courtland estate.”
Accessed via double doors from the hall, the sitting room includes a bay window and an open fireplace with surround (Image: Presidential Estates) The spacious home, which has three baths and five receptions, also offers potential to extend, subject to planning permission.
The house is a short walk from Chigwell Central Line station, local amenities, and desirable schools.
The property boasts five reception rooms, including a large lounge/dining room, a sitting room, and a playroom.

The utility room, next to the kitchen, provides additional storage space and has a door leading to the garden.
There is also an integral garage accessible from the kitchen area.
The hallway, which features an Amtico floor finish that flows through most of the ground floor reception rooms, houses a guest cloakroom, a storage unit, and a cupboard.

The lounge/dining room, also featuring an open fire, is well-lit by large windows and French doors that open out to the rear garden.
On the first floor, three generously sized bedrooms can be found, including the master bedroom with an en suite.

The property also features a large porch with obscure glass windows at the entrance.
Externally, the gated driveway provides parking for several cars and access to the large integral garage.

The rear garden includes a large lawn surrounded by a variety of tropical plants and shrubs.
A detached garage with a dated drive is also located at the rear of the garden.
The property is in close proximity to Chigwell School, Chigwell Primary Academy, Wells Park School, and Limes Farm Junior School.
The schools range in distance from 0.2 miles to one mile from the property.
The property is located half a mile from Chigwell station, 0.8 miles from Grange Hill station, 1.4 miles from Hainault station, and 1.5 miles from Debden station.
The nearest EV charger is situated 0.3 miles from the property.
Presidential Estates emphasised that reasonable measures have been taken to ensure the information provided is accurate, but potential buyers are advised to verify each statement through inspection, searches, enquiries, and surveys.




