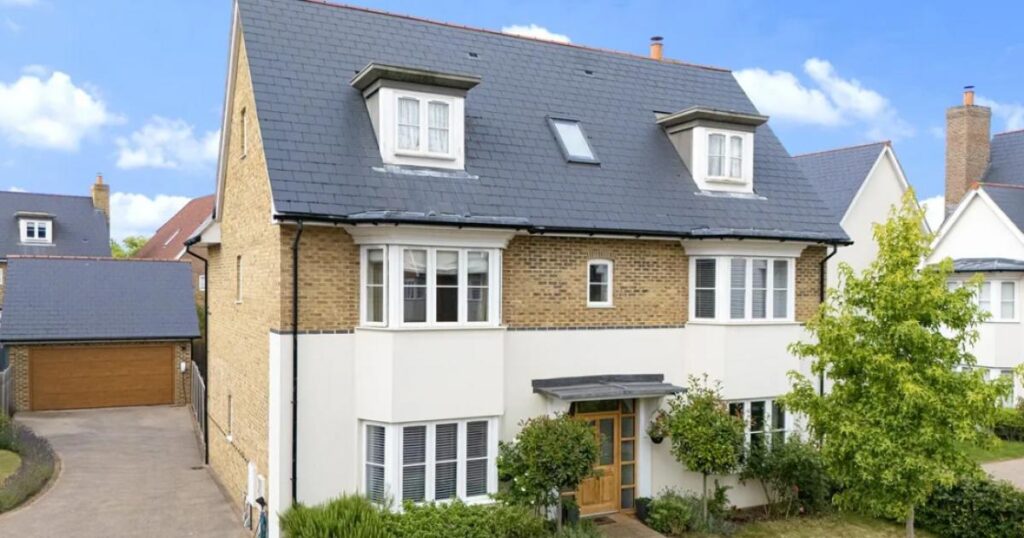According to the listing, the property is arranged over three floors and provides over 3,300 square feet of accommodation.
The house is described as offering “luxurious living space” and is located in the Chigwell Grange development.
Rear reception room with direct access to the landscaped garden (Image: Madison Fox) Entry is via a double-fronted exterior into an entrance hall.
The ground floor includes an open-plan kitchen, dining, and family area, which the listing says is the “heart of the home”.
This space features a kitchen with a central island, integrated appliances, and areas for dining and seating.

Also on the ground floor are a guest cloakroom and a utility room.
Upstairs, the first floor contains the principal suite.

Two further double bedrooms are also located on this level, one of which has its own en-suite.
A family bathroom is also present.

The listing suggests this floor could be suitable for teenagers, guests, or as a workspace.
Externally, the rear garden is described as landscaped and includes a paved patio.
The listing highlights this area as suitable for outdoor dining.

A detached double-width garage and a private driveway provide off-street parking.
The property is freehold and has an EPC rating of B, according to the listing.
Chigwell Grange is described as a gated community.
The listing notes that the house is within walking distance of Chigwell Underground Station and Brook Parade, which has shops and eateries.
Several schools are nearby, including Chigwell School and Chigwell Primary Academy.
Chigwell Underground Station is listed as 0.9 miles away.
Debden, Grange Hill, and Loughton stations are also within approximately 1.5 miles.
Local schools mentioned in the listing include Chigwell Primary Academy and White Bridge Primary School, both rated ‘good’ by Ofsted. Chigwell School is also nearby.
The house is freehold and offered for sale with no onward chain, according to the listing.




