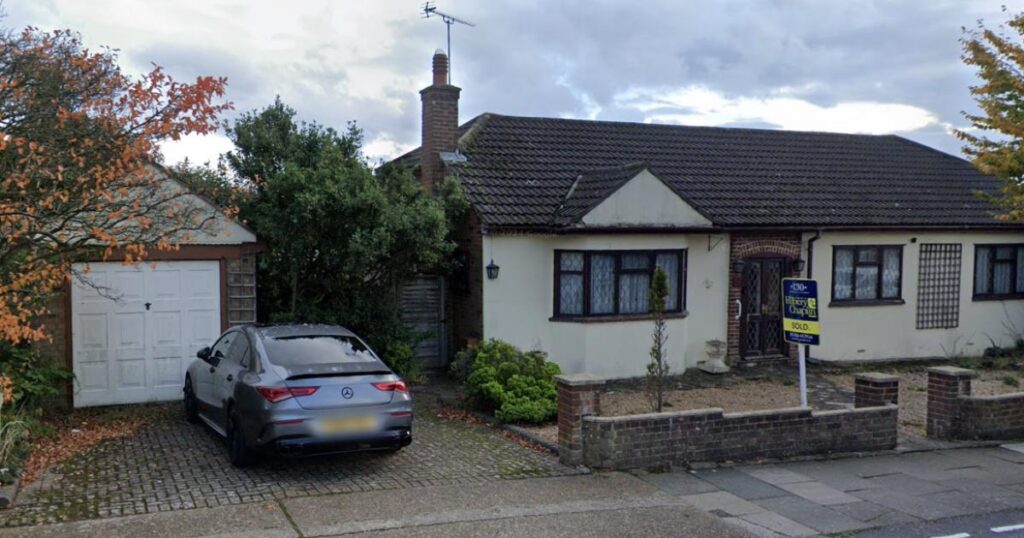A planning application has been submitted to demolish a bungalow in Burland Road and replace it with three two-storey terraced homes.
The terraces would each be “family homes”, with three bedrooms on the first floor and a living room, kitchen/dining area and shower room at ground level.
The planning statement – drawn up by Causeway Planning on behalf of applicant Vitaliy Boretskyy – details that each home would also have one parking space at the front and a ten-metre long back garden.
According to the statement, the applicant had initially hoped to build four terraced homes on the bungalow site, each with three storeys and up to four bedrooms.
However, at a pre-application meeting in October 2024, Havering Council planning officers raised concerns that this would have an “overbearing impact” on neighbours and be “out of character” with the surrounding area.
As a result, the number of homes were reduced and the second floor removed from the proposals.
Each home is now planned to measure seven metres wide, with 128 sq metres of space over both floors.
In the planning statement, Causeway Planning said the proposed terrace of homes is designed to “respect the local character” and “integrate comfortably” into the surrounding area.
It added: “The scheme will deliver a very high quality of standard accommodation with internal accommodation and external amenity space that is well in excess of minimum standards.”
Havering Council has until June 6 to make a decision on the proposals.




