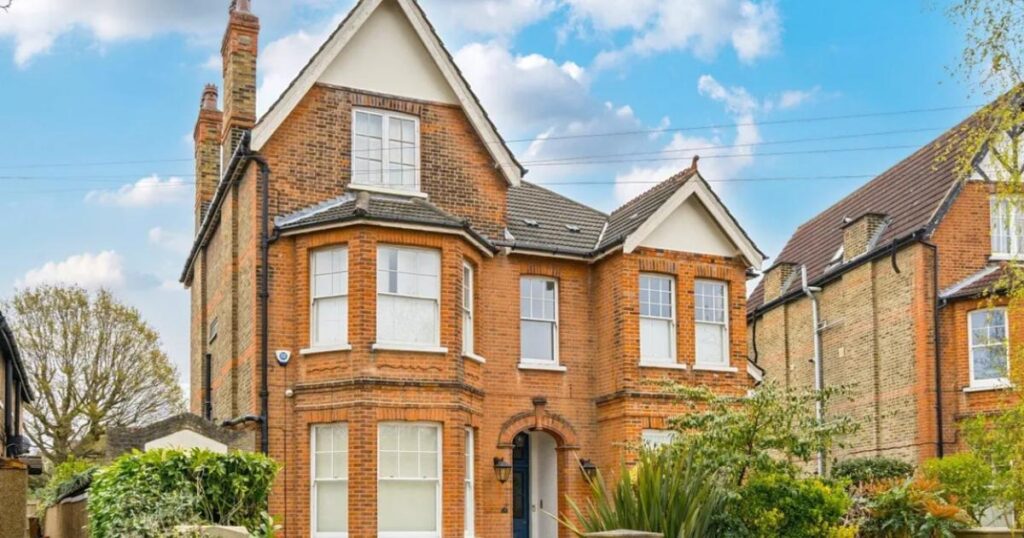According to estate agents jdm Estate Agents, the detached house on Rodway Road offers five bedrooms and five bathrooms, with accommodation set across several floors.
The property is described by the agents as being in a “sought after” location in Sundridge Park and Bromley North, and is said to be presented in “exceptional condition”.
Classic meets contemporary in this spacious Sundridge Park stunner (Image: jdm Estate Agents/ Zoopla) Agents say the home is “rare to market” for a town centre location of this stature, and recommend early viewing.
The house is freehold and is being sold with “end of chain” status.
On entering the property, agents highlight high ceilings with decorative cornices and classic picture rails, alongside solid timber floors.

According to the agents, the sitting room features a “stunning feature fireplace”, panelling, and the same period details found throughout the home.
A study is included, with bespoke fitted cabinetry and a cast iron fireplace, which the agents say makes it a suitable space for work or quiet reflection.
The second reception room is described as “spacious, bright and inviting”, with a fireplace as a focal point and large patio doors that open directly onto the garden.
The kitchen is described by the agents as a “spacious and light-filled space” with a dedicated breakfast area.

The kitchen is said to combine “contemporary luxury with thoughtful practicality”, and is designed to be the heart of the home.
A further reception room, currently used as an informal den or TV snug, also has direct access to the garden.
On the ground floor, there is also a cloakroom/WC and a large utility room, which the agents say includes a range of storage and space for a washing machine and tumble dryer.
Bedroom accommodation is set over several floors.

Agents say the master suite has an adjoining en-suite bathroom with high-end finishes and a large walk-in shower.
There is also a substantial additional room next to the master, which is currently a versatile space but has plans drawn up for use as a dressing room or walk-in wardrobe.

The family bathroom features a freestanding bath and bespoke cabinetry with integral heaters for towels.
The top floor has two large eaves bedrooms, which the agents say could be used as bedrooms, guest suites, or creative spaces.

Externally, the garden is described by agents as “an exceptional feature”, with mature planting and a walkway with a pergola.
A patio area is located next to the house, and there is a summerhouse within the garden.
Rodway Road is located within 0.2 miles of Sundridge Park and Bromley North stations.
Several primary schools are located within 0.4 miles, including St Joseph’s Catholic Primary School and Scotts Park Primary School.
Energy Performance Certificate rating for the property is D.
Interested buyers are advised by the agents to arrange their own verification of property details.




