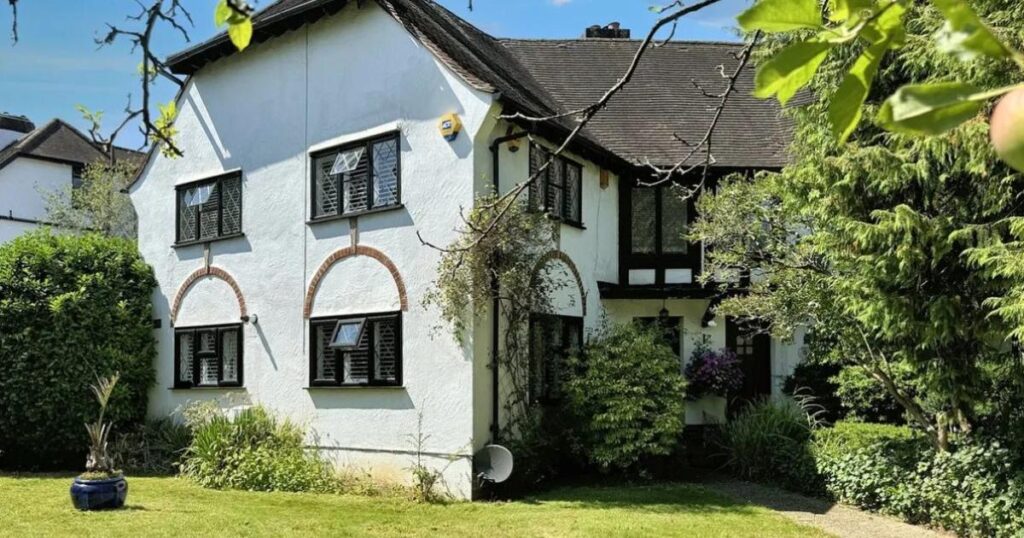The property, built in the 1930s, is in pristine condition and features three double bedrooms and two reception rooms.
The house, located on Towncourt Crescent, Orpington, occupies a corner plot with gardens on three sides.
It has a detached garage and a generous driveway that can accommodate several cars.
The estate agent, Proctors, highlights the double aspect rooms and the “interesting” floor area.

On the ground floor, there are two reception rooms and a breakfast kitchen.
The kitchen is equipped with a range of Shaker style matt white and black gloss wall and base cabinetry, a Rangemaster double oven with an induction hob, an integrated dishwasher, an integrated washing machine, a built-in wine cooler, and a peninsular breakfast bar.
It also has a wall mounted TV, feature ceiling lighting, and Amtico flooring.

The dining room has double glazed patio doors that open to the garden, alcove storage cabinets, and a fireplace surround with a brick insert and hearth.
The bedrooms are all double glazed and come with fitted wardrobes and radiator cabinets.

Outside, the property offers well-stocked gardens to three sides, two patio areas, and a secluded area with a hot tub.

There is also a private gravel driveway with double wrought iron gates, providing parking for several cars.

The home is located within walking distance of Station Square amenities, Petts Wood mainline station, and National Trust woodland.
It is also close to good transport links.
The council tax for the property is managed by the Bromley Local Authority and falls under the Band F category.
For more information or to arrange a viewing, prospective buyers can contact Proctors via the Zoopla listing.




