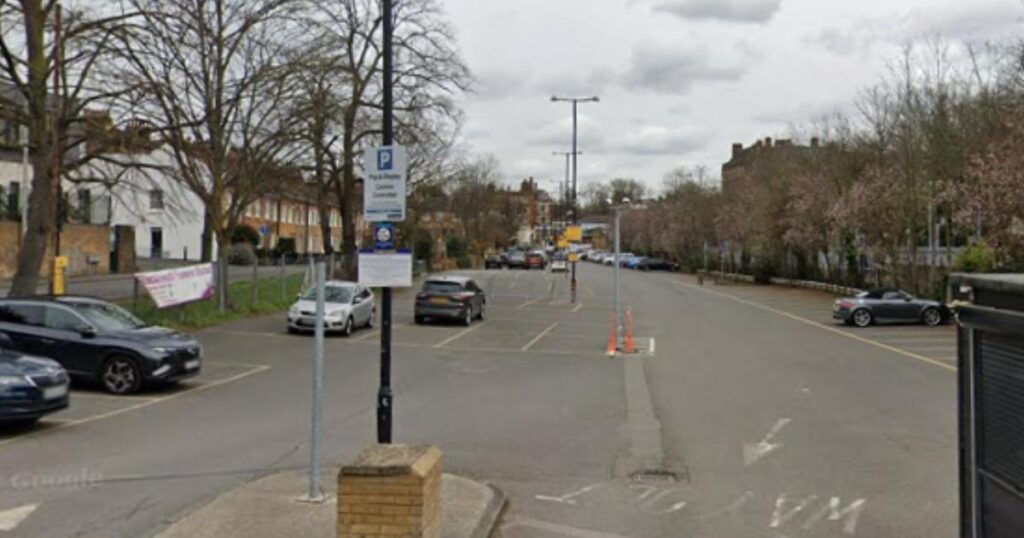Blackheath Car Park (M & A) Ltd applied to Lewisham Council last month to redevelop the Blackheath Station Car Park on Hurren Close and build residential units.
If approved, three blocks would be built, labelled as Block A, Block B, and Block C, and a total of 45 homes would be delivered.
However, the redevelopment will see 139 of the 158 existing parking spaces at the site scrapped.
According to the Planning Statement devised by developers Avison Young, the development would be car-free, except for two accessible parking spaces for residents.
17 public parking spaces would remain available for Blackheath Station, including two accessible spaces.
One space may be assigned for Car Club use, and these spaces would also be used for van parking
Block A would be built east of the existing car park and overlook the proposed farmers’ market.
The building would be four storeys high with five homes in the floors above.
The site would be accessible via Collins Street and would also contain bike stores and bin storage.
Block B would be built in the centre of the car park and would comprise 20 terraced houses.
Each home would have three floors, with its private balcony and a terrace on the roof.
The homes would mostly face Collins Street, helping them fit in with the look and feel of the existing neighbourhood.
There would also be additional entrances on the south side, along the planned mews street.
Block C would be a five-storey building located on the west side of the site, with its front facing Baizdon Road to the north and Hurren Close to the west.
The ground floor would feature around 308 square metres of flexible commercial and community space, suitable for shops, offices, or public services.
The upper floors would contain 20 residential units, with access provided from Baizdon Road.
In addition to the homes and commercial space, the building would include essential facilities such as bike storage, bin storage, and technical spaces for building operations.
In total, there would be one two-bedroom home for three people, 14 two-bedroom homes for four people, 27 three-bedroom homes for five people, one three-bedroom home for six people, and two four-bedroom homes for six people.
The site would have two passing places along the mews street and a turning head between Blocks A and B to ensure vehicles can move safely.
The site itself has a PTAL rating of four, meaning it has generally good access to public transport.
PTAL (Public Transport Accessibility Level) is a system used by TfL (Transport for London) to measure how easily a location can be accessed by public transport, with one being the least accessible and six being the most.
A four rating indicates a fair number of options for getting around by bus, train, or other public transport, making the area feel connected for residents who rely on these services.
The developers said in their planning statement that they’ve met all the necessary requirements and felt that the council should approve the project.
However, a total of 55 objections have been made to Lewisham Council from residents, and only three have come forward to state their support.
Lewisham Council is expected to make a decision no later than June 30.




