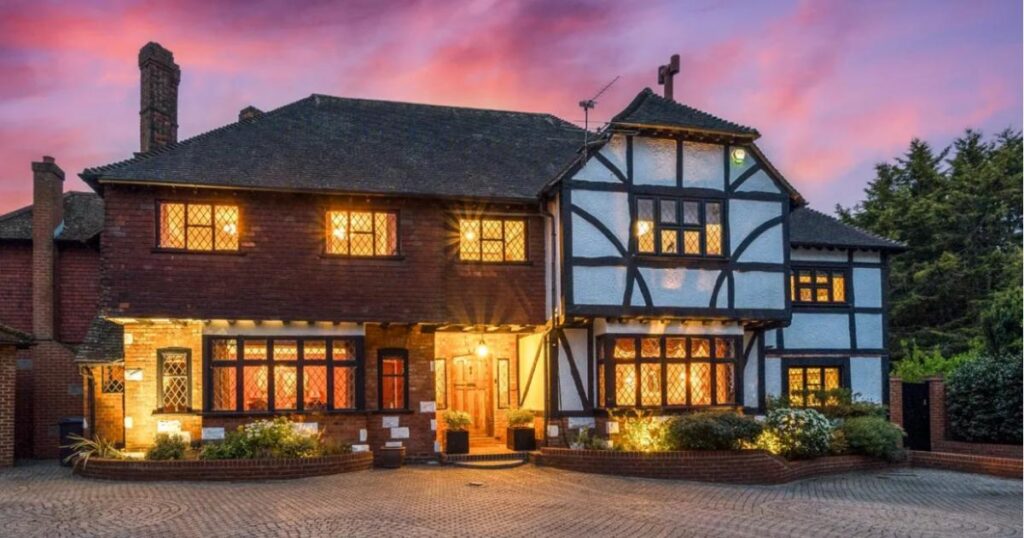The five-bedroom detached property boasts a private swimming pool and is set in a gated plot with a stunning southerly garden.
According to the estate agent, the house is “discreetly tucked away” and is within walking distance to both Bickley and Chislehurst train stations, as well as Bickley Prep School and Bromley High School.

The entrance to the house is in the centre of the building and opens to a reception hall full of character with parquet flooring, half-height wood panelling, a solid staircase, and a wooden picture rail.

A central fireplace is the focal point of the room, and the rear glazed doors open to a garden room.
The dining room offers ample space for a dining suite, with the backdrop of deep red wallpaper.
It includes a wide plank wood floor and a brick fireplace with a wood panel surround.
The kitchen is fitted with an extensive range of soft white wood cabinets topped with a black speckled granite surface.

The kitchen opens to a family room of almost 400 sq ft, featuring a large lantern roof light and bi-fold doors to the garden.

The five bedrooms are on the first floor surrounding a large landing.
The principal suite includes a range of built-in wardrobes, a dressing room, and a luxury ensuite with a wide walk-in shower, external windows, and twin basins set into a granite and wood storage unit.
Bedroom two also has a luxury ensuite shower room, and there is a family bathroom which includes a bath, full tiling, and the basin is set into a vanity unit.

The private garden comes with a sweeping patio and an extensive lawn edged with mature trees, shrubs, and hedging.
The garden also features a shed.

The estate agent describes the swimming pool as the “jewel of the garden”, partially screened with hedging at the end of the garden where there is also a pool house with a kitchen and cloakroom.

The estate agent added: “A quality Mark Wilkinson kitchen awaits at the rear providing an extensive range of soft white wood cabinets topped with a black speckled granite surface and upstands.
“A curved central island unit includes a wine cooler, display basket drawers and breakfast seating.
“This kitchen area opens to the sweeping family room of almost 400 sq ft providing a fabulous day-to-day living space with a large lantern roof light and bi-fold doors to the garden.
“A huge and well fitted utility room with under floor heating ensures this is a most practical and functional family home to live in.”
The house is an eight-minute walk from Bickley station and a nine-minute walk from Chislehurst station.
Local schools include Bickley Prep School, Bromley High School, Bullers Wood School for Boys, and Bullers Wood School.
The estate agent said: “Any journey times/distances given are approximate and have been sourced from Google Maps.”
For more information on this property, contact the estate agent jdm, or visit the listing on Zoopla.




