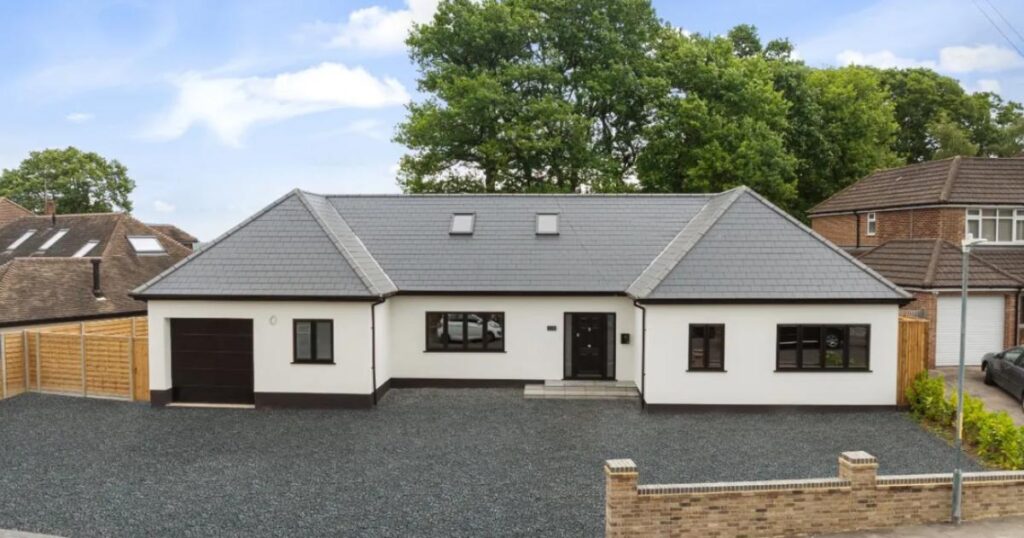The property, listed for £1,200,000, is described as having been “finished to the highest standard” and located on what is said to be one of the most prestigious roads in Joydens Wood.
According to the listing, the house combines “spacious, flexible living with meticulous attention to detail”.
A substantial driveway provides off-street parking for multiple vehicles.
Images shown for the driveway have been virtually staged, according to the listing.

Inside, the ground floor has three bedrooms, one of which has an en-suite bathroom.
There is also a four-piece family bathroom on this level.
A key feature of the ground floor is an open-plan kitchen and dining area.
This space includes integrated appliances, modern cabinetry, and quality worktops, according to the listing.
Sliding doors from the kitchen and dining area lead directly to a landscaped rear garden.

The listing suggests this additional structure could be used as a home office, gym, or studio.
Two separate lounges are included on the ground floor, providing spaces for entertaining or relaxing.

Upstairs, the property has two further bedrooms.
The principal suite measures 18’9″ by 17’0″, as stated in the listing, and features an en-suite bathroom as well as a walk-in wardrobe.
Another upstairs bedroom also includes a walk-in wardrobe.
Wooden shutters have been fitted throughout the house.

The total area of the property, including the garage, is listed as 3,236 square feet.
The house is situated under two miles from Bexley train station and Bexley village.
Local amenities include a parade of shops within walking distance, according to the listing.
The area is described as combining “suburban peace with practical accessibility”.
Several schools are located nearby.
Joydens Wood Junior School is approximately 0.5 miles away, while Joydens Wood Infant School and Maypole Primary School are both about 0.6 miles from the property.
Hextable Primary School is about a mile away.
Ofsted ratings for these schools range from “Requires improvement” to “Good”.
Bexley station is listed as 1.9 miles from the property.
Other nearby stations include Crayford and Albany Park, both at 1.7 miles, and Swanley at 2.2 miles.
The property is freehold and falls within Dartford Council’s Band F for council tax.
The listing notes that all measurements are approximate and advises buyers to verify information relating to the property, including distances and any building works.
Appliances and services have not been tested, and photographs are for general guidance.
No information is provided regarding the date of construction or any previous owners.
Interested parties are advised to refer to the floorplan for room measurements and to inspect the property before making any legal commitment.




