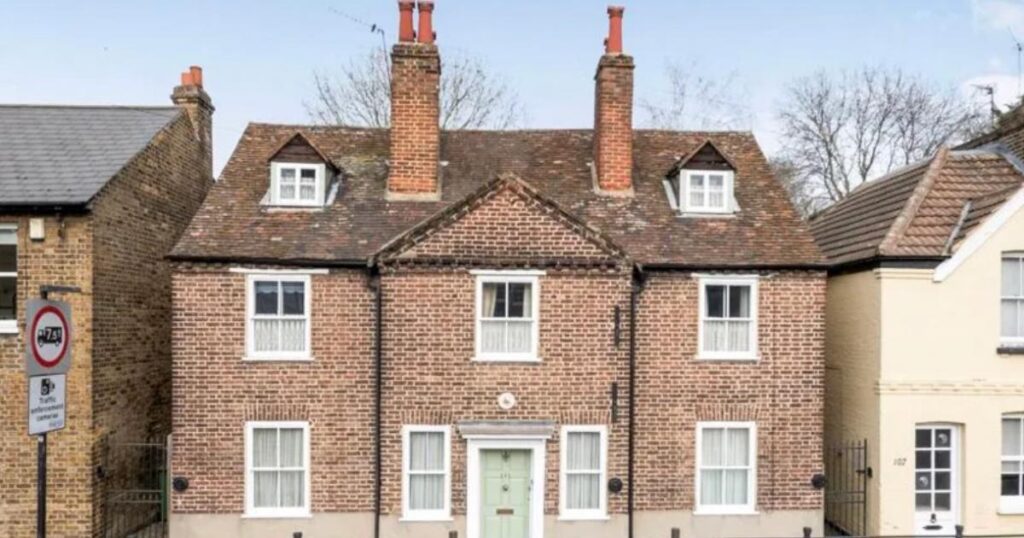The home was originally three cottages before being converted into a spacious four-bedroom family home, and is now being listed by Park Estates.
The Bexley High Street property is set out over three levels, featuring a reception entrance hall, a fitted kitchen/breakfast room, study, dining room, and a large reception room on the ground floor.


The master bedroom occupies the entire second floor.


The reception entrance hall is adorned with parquet flooring, a solid hardwood front door, and two single glazed sash windows with secondary glazing.
An open fire and feature fireplace surround adds a cosy touch to the space.
The fitted kitchen/breakfast room is equipped with a range of wall and base units, gas hob, extractor hood, double electric fan oven, and a ceramic double sink.
It also has a built-in cupboard in the utility area of the kitchen.

The dining room, study, and conservatory each have their unique features, with the dining room having a single glazed hardwood French door to the rear, the study with a single glazed sash window to the front with secondary glazing, and the conservatory with single glazed hardwood French doors to the rear.
The second floor is dedicated to the master bedroom, which has two single glazed sash windows to the front with secondary glazing and three single glazed sash windows to the rear with secondary glazing.
The rear garden provides a serene space with a hot tub, summerhouse, and shed, and is mainly laid to lawn with mature shrubs and trees.
The property also has ample off-street parking, with access via Thomas Shearley Court, and a four-car garage.
The home is located within Bexley Village’s conservation area, a short walk from local amenities including popular schools, shops, and transport links.
Beths Grammar School and Old Bexley Church of England School are both less than half a mile away, while St Columba’s Catholic Boys’ School and Townley Grammar School are just under a mile away.
Bexley station is just 0.2 miles away, providing easy access to London and beyond.
Albany Park, Crayford, and Barnehurst stations are also within close proximity.
Park Estates said: “This stunning property comprises of accommodation set out over three levels.
“In addition the property offers a large secluded rear garden and direct access to its own paddock with two stables, ample off street parking and four car garage.
“Viewing is a must to fully appreciate this one off home.”
The property is being listed with a guide price of £1,000,000 to £1,100,000.
For more information or to arrange a viewing, contact Park Estates on 01322 584702.




