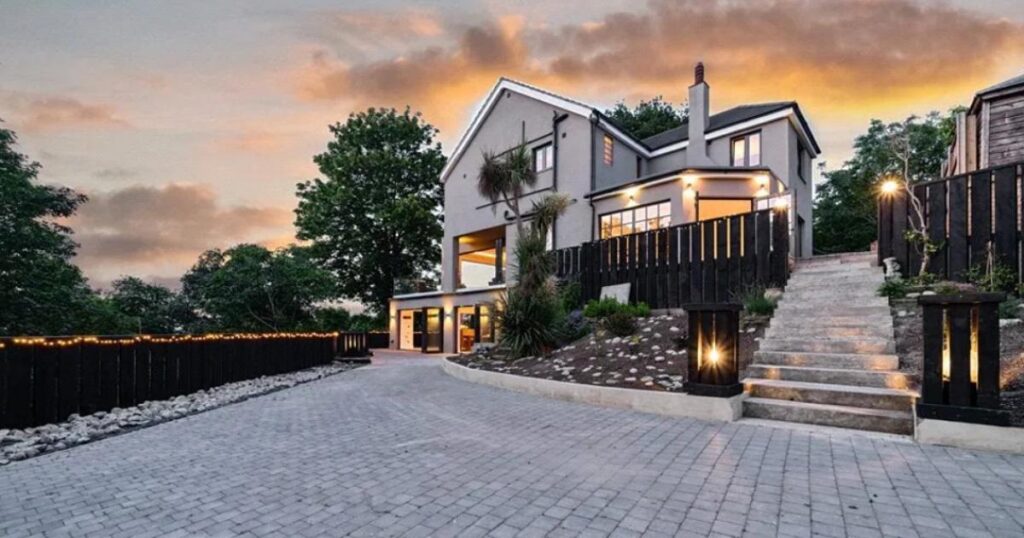The property on Fremantle Road boasts five boutique bathrooms, a designer German-engineered kitchen, and impressive open-plan living and dining areas.
The house spans over 3,450 sq ft, and also comes with a premium landscaped garden featuring a hot tub and sauna.

Estate agents Acorn say the property sits on an unusually large plot of around one acre, and has been “completely transformed” by the current owners.
The house sits across four levels, with the kitchen and living room bathed in natural light through 23 metres of L-shaped bi-folding doors.

The bespoke kitchen is enhanced by modern work surfaces and premium appliances, such as a hidden extractor fan and a heated polished concrete floor.
This level also includes a utility area, a shower room, and a boiler room with a 400-litre mega-flow system.
The upper ground floor presents a stunning open-plan reception room, which boasts extraordinary views of the lush gardens and the green tree canopy stretching into the distance.

The area also benefits from a broad balcony with a sleek frameless glass balustrade, LED cornice strip lighting, and water underfloor heating.
This space opens directly into a cosy family cinema with the option of full blackout for projection.
The upper two stories consist of four additional bedrooms and three stylish bathrooms.

The master bedroom benefits from remotely controlled water underfloor heating, allowing each of the separate zones on all four levels to be heated to different temperatures as needed.
The spacious attic suite offers arguably the best tree-top views in the entire property, while its elevation provides a cityscape panorama to the west.

Externally, the property is set in picturesque and well-maintained gardens, mostly west-facing, and includes tiered landscaping, a state-of-the-art hot tub by Jacuzzi, a Scandinavian-inspired sauna, and a BBQ area.
There are four storage sheds and a sliding cantilevered gated entrance, which is fully electric and remotely controlled.
An oak beam garage, accessible from street level, includes a lower ground “person cave” and attic-style trusses in the roof, with secret doors that can only be opened internally.
The property also has parking for at least five cars, and a driveway that extends all the way to the house, set back from the road.
The property also benefits from its location, with 3 to 5-minute transport links to the Elizabeth line, providing quick and easy connections to The City and West End (17 and 23 minutes, respectively), and a speedy one-hour direct train to Heathrow Airport.




