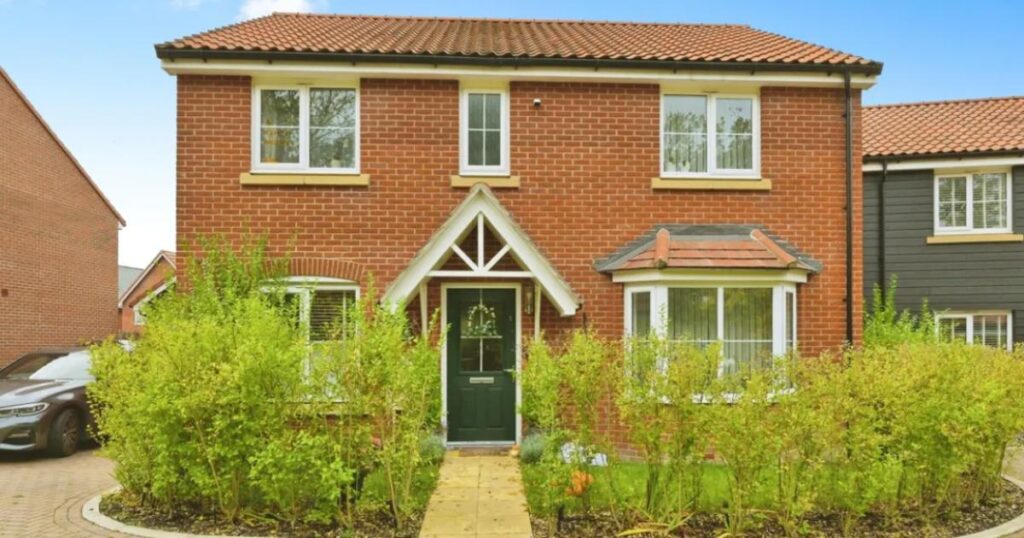The four-bedroom property in Kestrel Close is an ideal family home, featuring a spacious kitchen, two reception rooms, and a private garden.
Estate agent Yopa describes the house as situated in a desirable area with good transport links and ample green spaces.

The principal bedroom boasts a modern en-suite shower room.

The reception rooms each have their own features; one has bay windows for added character, while the other is well-lit by large windows.
The kitchen is equipped with integrated appliances and receives plenty of natural light, as wll as shaker-style cupboards and floor-level lighting, offering a practical yet stylish environment.

The living spaces are complemented by a large downstairs W/C and a dedicated study or office, ideal for those working from home.
Elegant laminate flooring runs throughout the main areas of the house, with carpeting upstairs.

The property also includes a well-maintained private garden.
It also has a single garage and two parking spaces, providing ample room for vehicles and storage.
The estate agent describes the house as an “exceptional opportunity” for those seeking a stylish, move-in ready home in a vibrant local community.
They recommend early viewing.
The listing describes the home as energy efficient, with an EPC rating of B.




