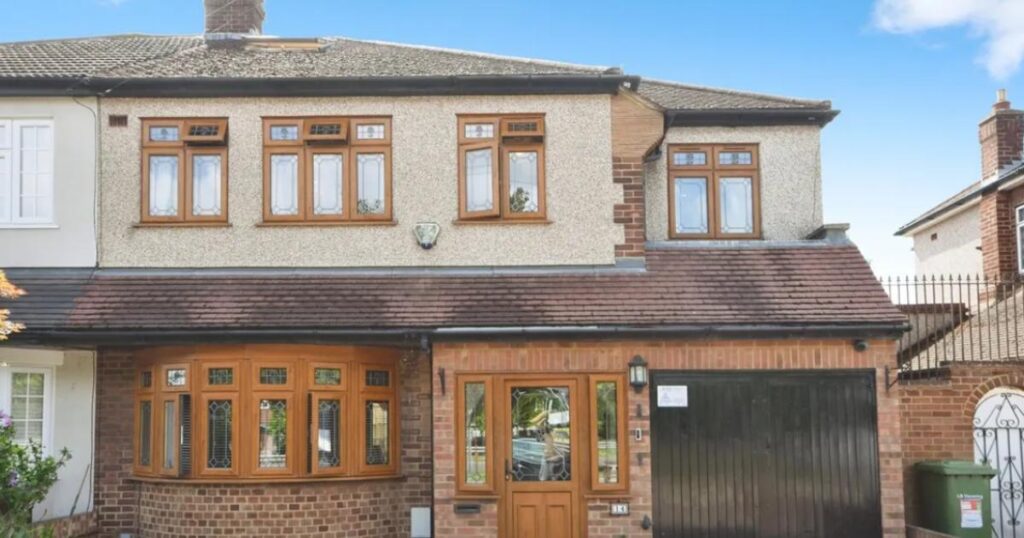Listed by William H Brown Incorporating Porter Glenny, the property features three bathrooms plus a master en-suite, a conservatory, and a driveway accommodating three vehicles.
Spread across three floors, the house is situated 1.2 miles from Gidea Park Elizabeth line station.

On the ground floor, a reception area transitions into a dining space and then into a conservatory, providing a view of the landscaped garden.

It is described by the estate agent as “ideal for relaxing or entertaining”.
There is also a powered outbuilding with underfloor heating.

Also on the ground floor is a modern kitchen, a private study, and a storage room fronted by an adapted garage door.

Included is a ground floor cloakroom, two first-floor bathrooms, and a master suite on the top floor.

Described as “luxurious” by the estate agent, the master suite features an ensuite and a Juliette balcony.
Three double bedrooms with fitted wardrobes and a single bedroom complete the accommodation.
External features include a driveway with space for three vehicles.
It is located near Raphael Park and Marshalls Park School.

In terms of dimensions, the ground floor cloakroom measures 2′ 10″ x 3′ 10″, the study is 11′ x 7′ 3″, and the storage room is 3′ 10″ x 7′ 3″.
The lounge area is 15′ 11″ x 12′, while the dining room and kitchen are 12′ x 12′ 5″ and 14′ x 7′ 1″ respectively.

The conservatory is 10′ 2″ x 24′ 3″, the second bedroom measures 12′ 4″ x 9′ 6″, the third bedroom is 11′ 11″ x 8′ 6″, and the fourth bedroom is 10′ 10″ x 7′.
The fifth bedroom is 6′ 11″ x 7′ 8″.
The first bathroom is 8′ x 7′ 11″, and the second bathroom is 7′ x 7′ 11″.
Located on the top floor, the master bedroom measures 11′ 5″ x 14′ 8″.
Potential buyers are reminded of the importance of verifying the details of the property independently.
For more, call 01708 764418.




