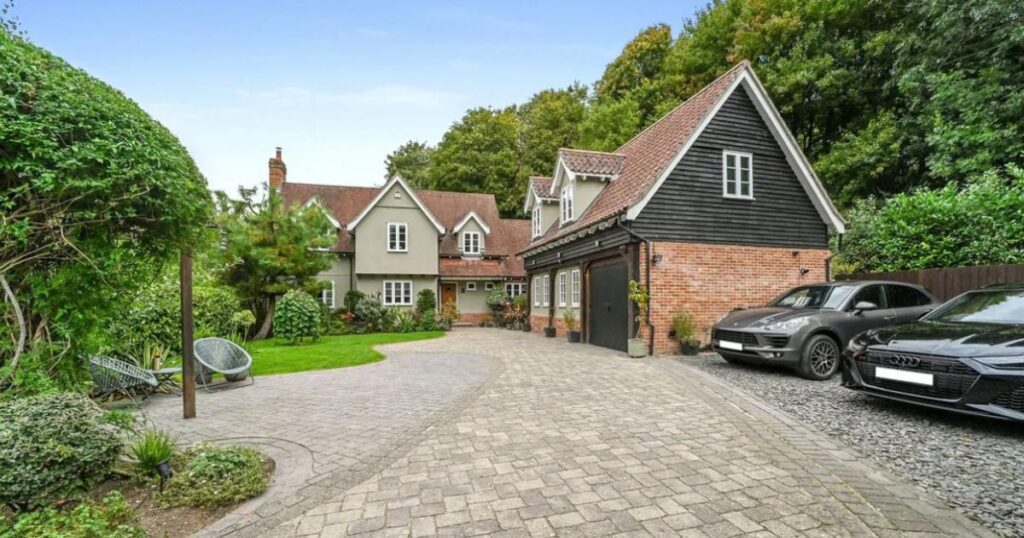Located in Park Lane, Harlow, the property is described as a “beautifully refurbished family home” and sits within a gated plot.
According to the listing, the house offers a balance of “modern comfort, charm, and everyday convenience,” and is positioned in a location that is “designed for family life.”
Double-height galleried entrance hall with turned staircase and tiled flooring(Image: Mullucks – Old Harlow)
Access to the house is via a sweeping block-paved driveway, which provides parking for several vehicles.
The property is approached through secure gates, and there is also a small garage for storage.

Upon entering, visitors are greeted by a double-height galleried entrance hall.
A turned staircase leads to the upper floor, and doors open into the main living areas.
The sitting room features a red brick fireplace and a wood-burning stove, while much of the house has underfloor heating.

French doors open directly onto a patio area, allowing for what the listing describes as “easy indoor-outdoor living and entertaining.”
Double doors connect the sitting room to the hallway.
Off the hallway is the dining room, which is intended for family meals or special occasions, and a games room for entertaining guests.

At the rear of the property, the kitchen and breakfast room is fitted with a central island with solid oak work surfaces and Amtico tiled flooring.
Integrated appliances are included.
The listing states the kitchen is “finished to a high specification” and is suited for both “busy family mornings and relaxed weekend cooking”.
A separate utility room provides access to the former annexe/studio area.
Upstairs, the main part of the house contains four bedrooms.

The master bedroom is described as having vaulted ceilings and exposed beams, with its own en-suite shower room.
Three further double bedrooms and a family bathroom with a slipper bath are also on this floor.
The property includes a former annexe, which the listing suggests could be used for extended family or guests.

This area has its own private front door and internal access from the main house.
It currently serves as a studio home office and contains a lounge, dining, and kitchen area, along with a downstairs cloakroom that has space for a large shower.
A second staircase leads to a further master suite, which has a dressing room and en suite shower room.

Outdoor space is a key feature of the home.
The house sits adjacent to Harlow Town Park, which covers over 160 acres of green space and woodland.
The park is a Grade II listed site, designed by Dame Sylvia Crowe.
According to the listing, the location allows children to “run free” and provides opportunities for jogging, walking, and picnics.

For commuters, the property is less than five miles from Junction 7 of the M11 motorway.
Harlow Town Station is half a mile away and can be reached by a seven-minute walk through the park.
The station provides regular Stansted Express services to London Liverpool Street, Cambridge, and Stansted Airport, which is approximately 25 minutes away by car.
Several schools are located nearby, including Burnt Mill Academy, Freshwaters Primary Academy, Harlow College, and BMAT STEM Academy.
The listing states that Burnt Mill Academy is a five-minute walk through the park.
The Princess Alexandra Hospital is also within walking distance.
A virtual tour and floor plan are available with the listing, along with 48 photographs showing the property and its surroundings.
The home is described as having “stunning decor throughout” and potential for annexe accommodation.
The property is marketed as suitable for families seeking access to green space, transport links, and schools.
The home is freehold and falls under council tax band G.
The Energy Performance Certificate (EPC) rating is B.




