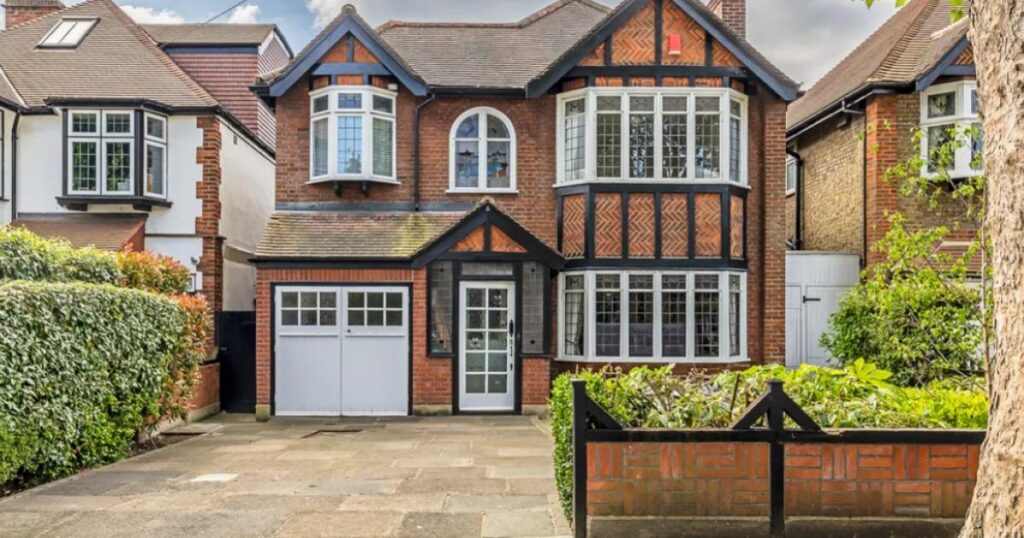The property, situated in Castellan Avenue, offers a blend of traditional charm and modern amenities, according to the estate agent, Griffin Residential.
The home is located just 0.4 miles from Gidea Park station.

The estate agents said the property has “huge potential to extend” subject to planning permission.
The ground floor features two reception rooms, a modern fitted kitchen, a utility room, and a downstairs WC.

The upper floor houses four double bedrooms and a loft room, which could be extended, subject to planning permission.
The outdoor space features a landscaped south-facing rear garden, complete with mature planting, lawned areas, and outbuildings.

Griffin Residential suggests these could be used for storage, hobbies, or even converted into a garden office.

St Mary’s Hare Park School, Gidea Park Preparatory School and Nursery, and The Royal Liberty School are all within 0.2 miles, while Gidea Park Primary School is just 0.5 miles away.
These distances are calculated in a straight line, so the actual route and distance may vary.

The estate agent advise potential buyers to recheck measurements before committing to any expenses, as the measurements provided are for guidance only.

For more, call 01708 250033.




