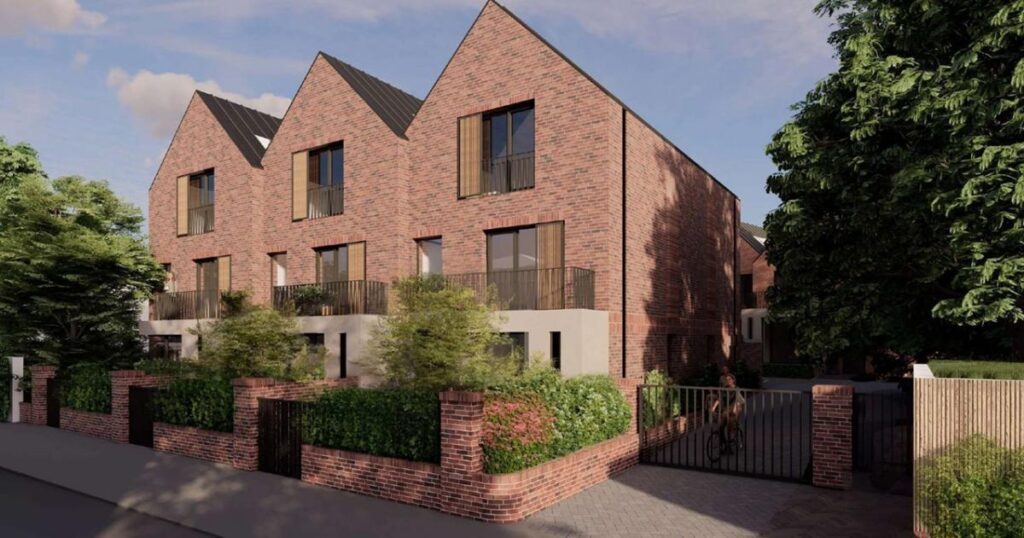Haringey Council’s planning sub-committee has given applicant ACO Development the go-ahead to build 11 two and three-storey family homes on the site of a demolished care home in Denewood Road.
The application has received around 50 objections online and just one comment in support, with concerns raised including reduced daylight and sunlight in neighboring homes as well as the proximity of the site’s bin store.
At the meeting last week (October 9), committee member and Liberal Democrat councillor Scott Emery asked officers to comment on concerns that “several” of the habitable rooms in neighbouring 2A Denewood Road were “not counted” in the daylight and sunlight assessment.
Cllr Emery also asked if there were alternative layouts for the bin store, which would be “right up against the wall” of the adjacent Courtyard House.
Planning officer Roland Sheldon said the daylight and sunlight assessment had since been “subject to some updates” to include “windows that weren’t in the initial assessment” but acknowledged there were “three windows” that fell “marginally below” assessment standards.
In terms of the bins, he said it would be “harder” to arrange collection “in the site” so it was better “on balance” to have the bin store “outside the site” against Courtyard House.
Mr Sheldon also told the meeting that due to the lack of affordable housing, the developer would contribute £1.7 million to ‘offsite affordable housing’ which will cover the cost of four homes.
Committee member and Labour councillor Reg Rice asked why, after permission for 13 homes was granted in 2021, the homes had never been built.
Mr Sheldon said: “The site has subsequently been sold on from the original developer to the current owner and applicant, so I’m not sure the reasons why they didn’t proceed with the development.”
The 11 homes will be grouped, with three homes in Terrace A, four in Terrace B, and four in Terrace C.
Objections from neighbours Mark Prevezer and Leslie Reynolds were heard during the meeting.
Mr Prevezer called the report “flawed” saying Terrace A, which consists of three terrace properties looking onto Denewood Road, was “too far forward” and would result in “loss and light and privacy”.
He said the “large, noisy and smelly” bin store was “only two metres away” from Courtyard House when guidance recommended “at least five metres”.
Ms Reynolds said the “large, imposing brick wall” of Terrace C would be “overbearing and block natural light” to 2A Denewood.
She said the scheme was “clear evidence of overdevelopment” as the road was designated a “low-density street” and the additional residents would put pressure on local services and “add to traffic chaos”.
Alun Dawson, a development director at Eagle Street, spoke on behalf of the applicant, alongside Charlotte McManus, a planning consultant at Newmark.
Mr Dawson said changes had been made to the previous plan for 13 homes including added screening and the removal of a basement car park. Instead the site will have eleven car parking spaces including a disabled space.
Ms McManus added the bin store would have a “solid roof” to “avoid odours”.
Committee member and Labour councillor Kaushika Amin asked about the consultation process, which residents had criticised.
Mr Dawson said introductory letters were sent to three community stakeholders, “over 150” surrounding addresses were notified about the consultation, and there were two meetings with community stakeholders, and two meetings with neighbours.
Following an hour and a half discussion three members abstained and seven voted in support of the scheme, with no one voting against.




