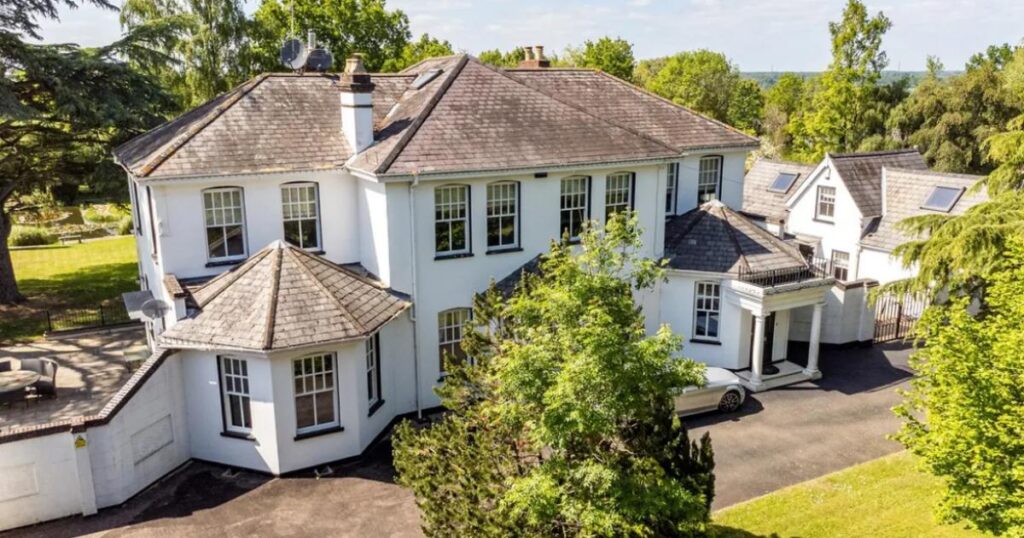The period home, located in Low Hill Road, Roydon, sits in a landscaped plot of over an acre.
The property features a self-contained annexe, five reception rooms, and five bathrooms.
Formal dining room with fireplace and space for entertaining(Image: Kirby Colletti)
Behind electric gates, a sweeping driveway, bordered by mature trees and expansive lawns, leads up to the house.
A detached double garage stands alongside, equipped with automated doors for convenience.
Inside, the house spans nearly 3,900sq ft, boasting high ceilings and grand proportions that enhance the overall light and elegance.

Period character features, such as feature fireplaces in the five reception rooms, are intertwined with modern comforts.
The latter includes a 22ft fitted kitchen complete with integrated appliances, a utility room, and a ground floor cloakroom.

Upstairs, four of the five bedrooms benefit from en-suites, complemented by an additional family bathroom.
The self-contained annexe, adding a further 1,100 sq ft to the property, offers flexible living space.
It can be used for accommodating guests, a home office, or an independent living space.

The mature rear gardens, a standout feature of the property, house a large koi pond and a dedicated games room.
This private setting provides an ideal backdrop for entertaining or relaxing.
The property is located close to Roydon Village, the high street, and the station, which offers direct services into London Liverpool Street and Cambridge.
The property’s location also offers access to several schools and stations.

Roydon Primary Academy, rated ‘good’ by Ofsted, is just half a mile away.
Katherines Primary Academy and Nursery, Water Lane Primary Academy, and The John Warner School are all within a two-mile radius.
In terms of transport, Roydon station is approximately 0.9 miles away, Rye House station is around 1.4 miles, and both Broxbourne and St Margarets (Herts) stations are about 2.3 miles away.
For those with electric vehicles, the nearest EV charger is also around 0.9 miles from the property.
The house’s accommodation is extensive, with a sizeable reception hall, a large sitting room, living room, dining room, study, and a well-equipped kitchen/breakfast room on the ground floor.
The first floor houses the bedrooms, each with its unique charm, and the bathrooms, complete with modern fittings.
The exterior of the property is equally impressive, with a large patio area, a lawn with mature trees and shrub borders, and a feature koi fish pond with a water feature.
The detached annexe, known as ‘The Lodge’, includes a living room, kitchen/diner, two bedrooms, and a bathroom.
It also has its games room, complete with a storage cupboard housing a gas central heating boiler.
This property is not just a home; it’s a lifestyle, offering space, privacy, and convenience in a highly sought-after location.




