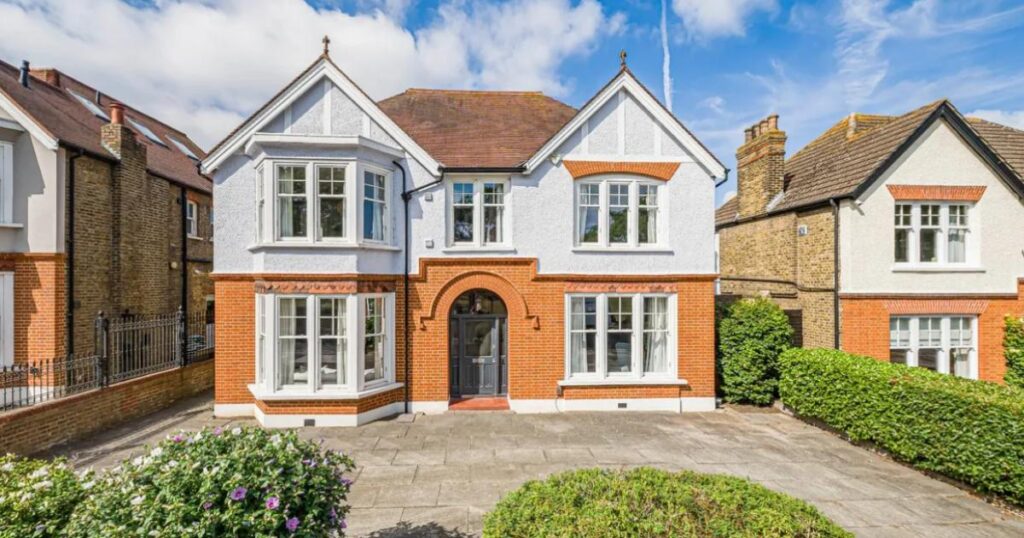This Edwardian home has been fully renovated within the past seven years and is available for just the second time in 60 years.
The house, up for sale chain-free, is offered at a guide price of £2,000,000 to £2,250,000.
Bespoke Neptune cabinetry and quartzite surfaces feature in the newly extended kitchen, part of a full renovation completed within the last seven years (Image: jdm Estate Agents) The current owners, who purchased the property in 2019, have undertaken a comprehensive transformation of the house.
This includes a new kitchen extension, three bathrooms, a complete rewire, and new heating and plumbing systems.
The reception spaces have been meticulously designed to frame the park views.

The house, situated on Glenesk Road, is currently arranged with four bedrooms.
However, the flexible layout offers the possibility to remodel into five or six bedrooms.

The existing conservatory also presents potential for replacement with an orangery or extension.
A two-room cellar provides extra storage, and a tool shed with power outside offers further utility.

It catches the sun throughout the day and features mature fruit trees, creating a beautiful seasonal backdrop.
The space remains largely a blank canvas, ready to be landscaped to the new owner’s taste.

Eltham is a vibrant and historic area, known for its green spaces, excellent schools, and strong community.
Nearby attractions include Eltham Palace, an Art Deco mansion with medieval origins.
Eltham High Street offers a mix of independent shops, cafés, and restaurants.
Westmount Road hosts a row of useful shops, cafes, and a micro pub.
The area also has fast rail links from Eltham and Mottingham stations to central London, making it an ideal location for families and commuters.
The estate agents added: “With its rare double-fronted position, sweeping park views, and extensive programme of high-quality renovations, this remarkable Corbett home is ready for new owners to enjoy – and comes to the market chain-free.”
In terms of transport, the house is 0.5 miles from the nearest EV charger.
Eltham station is 0.5 miles away, Falconwood is 0.6 miles away, and both New Eltham and Mottingham are 1.3 miles away.
The house is also close to several schools.
St Mary’s Catholic Primary School, which is rated ‘Outstanding’ by Ofsted, is 0.1 miles away.
Social Arts for Education, rated ‘Good’, is 0.3 miles away.
Eltham Church of England Primary School and Deansfield Primary School, both rated ‘Good’, are 0.5 miles away.
This property is a rare find in Eltham, combining original features with modern comforts, and is ready for its new owners to make it their own.




