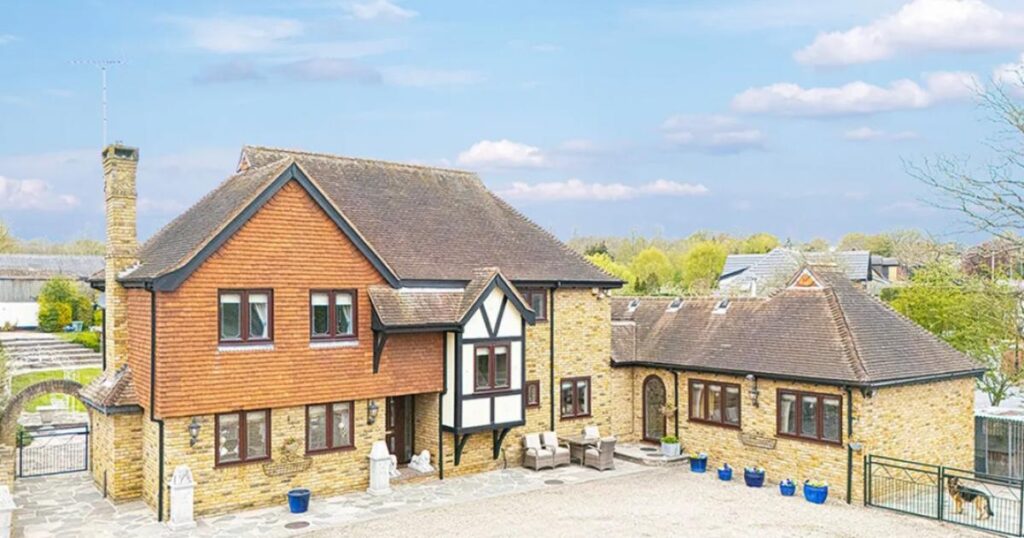The property, listed for £1.4 million, has a primary suite that estate agents, Hammond and Smith, describe as a “dream”.
Traditional cabinetry, granite worktops, and an Aga in the kitchen/dining space, which spans over 8 metres in length (Image: Hammond and Smith) Upon entry to West Park Lodge, as the property is known, an entrance hall guides visitors to the rooms beyond.
The kitchen and dining area, full of traditional country-style cabinetry, includes an Aga cooker, granite worktops, a butler sink, and integrated appliances.
Alongside this, a utility room provides a space to keep household chores out of sight.

The upper floor houses four double bedrooms, one of which is currently converted into a walk-in dressing room.

Hammond and Smith highlight the potential for adaptation as a standout feature of West Park Lodge, which it calls a “forever” family home.
It suggests the option to create an annexe or to evolve the home according to changing needs, subject to planning permission.

It is described by the agents as a “haven for garden games and waggy-tailed friends to run free”.
The house is surrounded by woodland.

Several schools are nearby, including Koru Independent AP Academy, St Ursula’s Catholic Primary School, Hilldene Primary School, and Dame Tipping Church of England Primary School, all of which have been rated ‘good’ by Ofsted.
The measurements of the rooms are also specified in the listing.
The kitchen/dining room measures 8.22m x 6.49m, the living room is 8.56m x 6.30m, and the family room measures 5.29m x 5.08m.
The utility room is 3.74m x 3.54m, while the bedrooms range from 4.99m x 3.79m to 3.79m x 2.56m.
The ensuite bathroom measures 2.41m x 1.74m, and the shower room is 2.41m x 1.83m.
The garden measures 23.0m x 11.5m.
For more, call 01992 919007.




