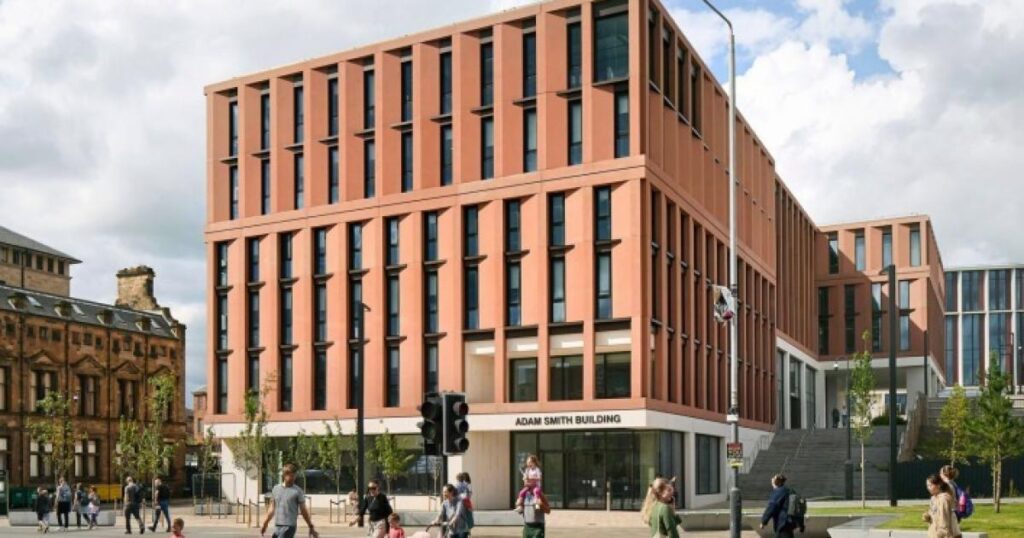The site was earmarked for flats before developers brought forward a new scheme, claiming changes to building regulations meant the old one was no longer financially viable.
Brent Council’s planning committee has now given the green light to the revised plans for the redevelopment of the Matalan site in Cricklewood Broadway.
Councillors voted five to three in favour of approving the scheme, which will see the existing building replaced by two new blocks up to nine storeys high and comprising more than 800 student rooms.
Supporters pointed to the benefits of developing a “disused and rundown” brownfield site that would contribute towards the council’s housing target and provide necessary student accommodation.
But there was opposition from councillors and residents who felt the new building is too large and not in keeping with the area, as well as being a “lost opportunity” to build more housing.
MOST READ
The developer, Ziser London, was previously given permission for 238 flats on the site before regulatory changes came into force – including requirements for a secondary fire staircase following the Grenfell tragedy. It subsequently submitted a new application for 826 student bed spaces, spread across 164 rooms in two blocks – A and B.
A comment from resident Lauren McLachlan supporting the plans was read out to the committee. It suggested the scheme would “significantly enhance the local area” by developing on a “disused, rundown site” that had become “frankly an eyesore”.
She added: “It doesn’t contribute anything to the community, in fact it’s become a hotspot for littering and fly-tipping. The site feels neglected.”
However, speaking on behalf of the North West Two Residents Association, Ben Tansley said members support development of the site “but not quite on this scale”, describing it as “imposing and disproportionate”. He pointed to the nine-storey frontage as “the starkest problem” as it is “greatly in excess” of anything else on the Broadway and would “overwhelm the two-storey terrace houses”.
Plans show that Block A will range from five to nine storeys, while Block B will range from three to seven storeys.
Block A comprises 406 en-suite rooms, 40 studios, 46 accessible studios, and eight companion rooms, whilst Block B comprises 256 en-suite rooms, 30 studios, and 40 accessible studios. Plans show space on the ground floor of both buildings for commercial use.
Planning consultant Mark Pender highlighted the findings of an assessment which found that 738 Brent homes were occupied by students in 2023. Mr Pender claimed the scheme would enable students to move into purpose-built accommodation, meaning some of these houses could be freed up for families.
Whilst student accommodation does contribute towards the council’s housing target – in this case the equivalent of around 300 homes – some on the committee did question the benefits. Cllr Liz Dixon suggested it was a lost opportunity as this type of accommodation “doesn’t meet Brent’s needs”, while committee chair Cllr Matt Kelcher said non-student housing would contribute more in terms of council tax and in addressing the housing crisis.
Ultimately the application narrowly passed. It was opposed by Cllr Sadiq Butt, Cllr Ajmal Akram, and Cllr Dixon who all raised concerns about the scale, size, and height of the development, as well as it “breaching regulations” regarding privacy and overlooking.




