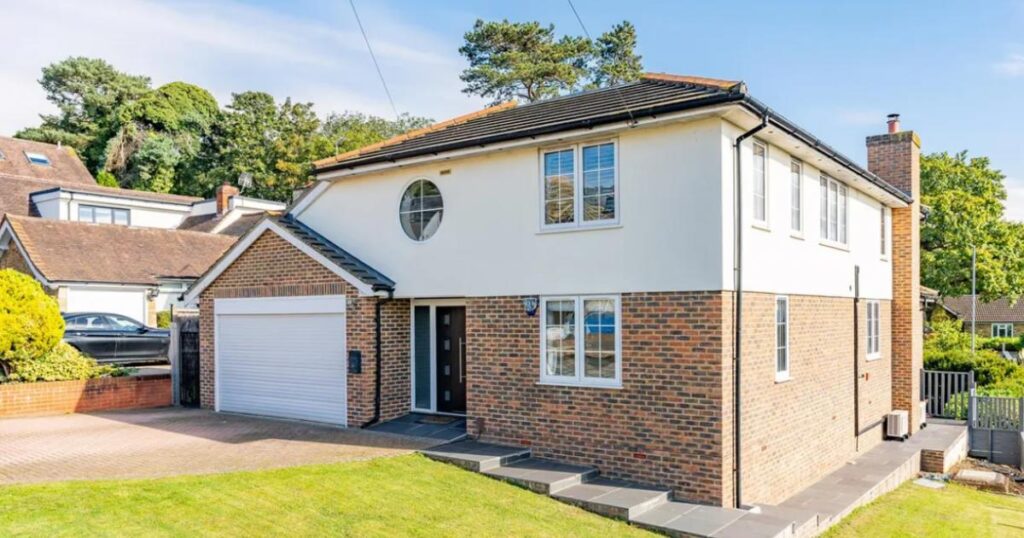The five-bedroom house in Firs Drive, which offers 2,781 sq ft of living space, is on the market with Daniel Frank Estates.
It features three bathrooms, a garage, and a lounge.

The ground floor features porcelain floor tiles, which are found throughout the entire floor and benefit from an underfloor heating system.

The reception room includes a Scandinavian-style multi-fuel stove.
The kitchen and dining area, accessible via a doorway from the reception room, opens onto the rear garden terrace through French doors.
The kitchen is equipped with a contemporary range of cabinetry, integrated appliances, and a granite worktop.

A bespoke timber staircase leads to a half-landing and continues to the main first-floor landing, which is illuminated by two roof windows.
The landing provides access to four additional bedrooms and a family bathroom.

Bedroom two also features fitted air conditioning.
The home occupies a corner plot at the entrance of a cul-de-sac, boasting a frontage of 59 feet and a return frontage of 124 feet.

The garden includes a raised terrace and timber-decked area with balustrades, overlooking the lawn and well-maintained borders.
The lower garden level features a manicured lawn, retaining walls, and shrubbery.
The house is within easy reach of local amenities and Epping Forest.

Recreational facilities in the area include the Loughton Cricket Club and the Loughton Leisure Centre.
Loughton station is also nearby, providing access to The City and West End.
The house is freehold and has an EPC Rating of B.
For more, call 020 8016 0116.





1 Comment
malcfe