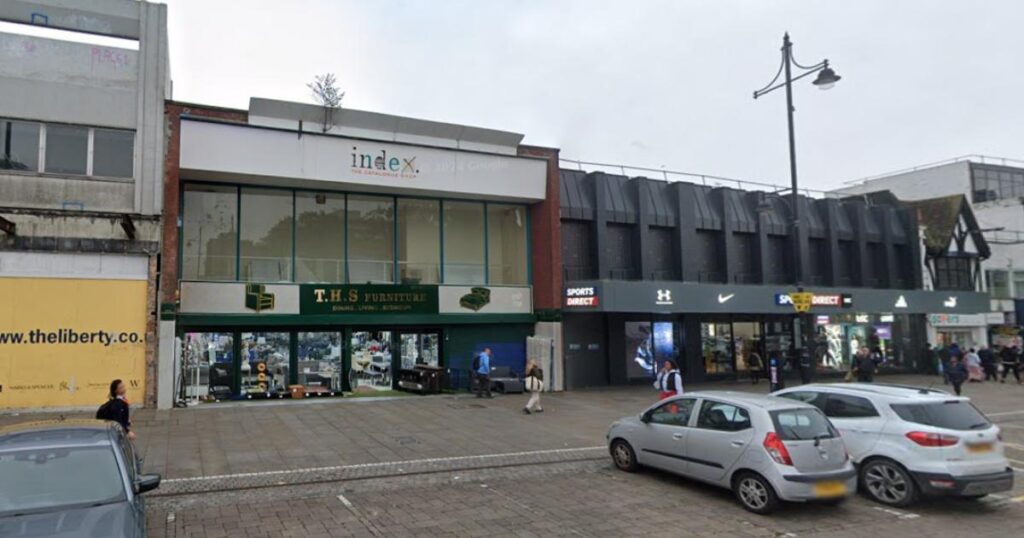The plan is to build a two-storey extension over the current shop at 38-42 Market Place, creating 14 new homes.
Commercial spaces on the lower floors will remain.
The proposal also includes cycle parking and refuse storage.
The planning application reference number is J0003.25.
Elsewhere in the borough, various planning applications have been submitted.
These include loft conversions, home extensions, a new children’s care home in Rainham, and other property redevelopments.
A home in Burwood Gardens, Rainham, is seeking approval for a loft conversion, featuring a rear dormer, two front skylights, and a new first-floor rear window.
The planning application reference number is P0169.25.
In Upminster, a house on Marlborough Gardens plans to demolish its existing garage.
The owner intends to build a two-storey side and single-storey rear extension, along with a front entrance extension with a canopy roof.
The loft conversion would feature a hip-to-gable design with a rear dormer and roof lights at the front.
The planning application reference number is P0170.25.
A property in Elm Park Avenue, Elm Park, has submitted plans for a double-storey side extension following the demolition of its existing side extension.
The application also includes internal alterations, a garage conversion to an outbuilding, a front drop kerb, and a car parking proposal.
The planning application reference number is P0093.25.
In Rainham, an application has been submitted for the addition of a two-bedroom property on land adjacent to an existing property in Gillam Way.
The planning application reference number is P0147.25.
On Beech Close, Hornchurch, an outbuilding is proposed to be converted into a residential annex, with alterations to its fenestration.
The planning application reference number is P0166.25.
A retrospective application has been submitted for the erection of a front boundary fence in Nelmes Crescent, Hornchurch.
The planning application reference number is P0149.25.
In Hornchurch, an application has been submitted for the construction of a detached garden building in Curtis Road.
The planning application reference number is P0184.25.
Elmdene Avenue, Hornchurch, is earmarked to have a garage conversion into a habitable space.
The planning application reference number is P0193.25.
Plans have been submitted for the construction of two four-bed detached bungalows with habitable roof space, including front and rear dormers, on land to the rear of Wingletye Lane, Hornchurch.
The planning application reference number is P1683.24.
A single-storey rear extension has been proposed for a property in Carter Drive, Romford.
The extension would have an overall depth of 6m, a maximum height of 3.4m, and an eaves height of 3m.
The planning application reference number is Y0037.25.
A semi-detached two-bedroom dwelling with front and rear amenity space and two car parking spaces has been proposed for a property in Rainsford Way, Hornchurch.
The planning application reference number is P0098.25.
An application has been submitted for hip-to-gable roof alterations with a dormer and first-floor rear extension to two properties in Hyland Way, Hornchurch.
The planning application reference number is P0131.25.
In Romford, a property in Archway is proposed to see a series of changes, including a front porch extension, a first-floor side extension, a replacement roof with increased ridge height, a new deck/terrace to the rear, new doors/windows to the side/rear, removal of the rear porch, and internal alterations.
The planning application reference number is P0174.25.
A building in Byron Way, Romford, seeks approval for the retention of a dormer roof.
The planning application reference number is P0194.25.
A single-storey rear extension has been proposed for a property in Bell Avenue, Romford.
The extension would have an overall depth of 6m, a maximum height of 3.4m, and an eaves height of 2.7m.
The planning application reference number is Y0040.25.
A proposed development in Mawney Road, Romford, includes the construction of a three-bed single-storey dwelling with off-street parking, bin/cycle storage, and a hip-to-gable loft conversion with rear dormer to the host dwelling.
The planning application reference number is P0064.25.
—
For the full list of planning applications validated by Havering Council from February 11 to February 17, visit the council’s planning portal.




