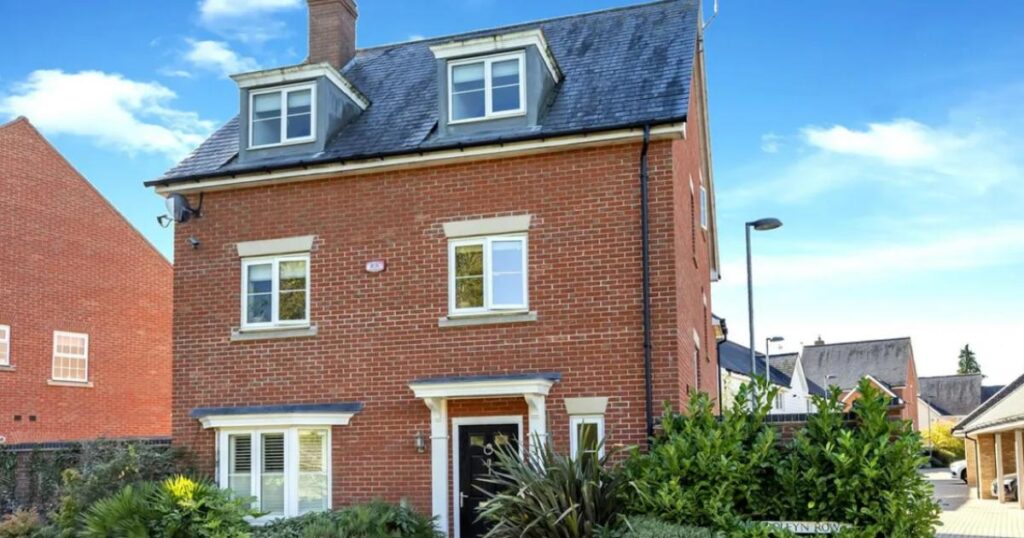Arranged over three floors, the house, in Boleyn Row, is described as “beautifully presented” and “elegantly finished”, with a layout designed to suit family living.
On a corner plot, it boasts a tranquil garden, double carport, and countryside views near Epping Forest.

Entering through the front door, a hallway leads to a cloakroom fitted with a WC as well as the main reception room and kitchen.
The main reception room features a bay window and a fireplace, described as a “perfect” spot for family gatherings.
The open-plan kitchen, dining, and breakfast area is finished with porcelain flooring and a view of the garden.

Integrated appliances, granite work surfaces, and a central breakfast island are included in the kitchen.
Upstairs, five bedrooms are distributed across the upper two storeys.
Four of these bedrooms are located on the first floor, including a second bedroom with an en-suite shower room.
There is also a family bathroom on this floor, which contains a white four-piece suite.

The second floor is dedicated to the main bedroom – described as a “private retreat”.
This room includes an en-suite shower room, mirrored wardrobes, and a walk-in wardrobe.

Outside, the back garden is laid to lush lawn and features a porcelain patio.
The listing calls the garden a “tranquil oasis” and suggests its suitability for al fresco dining.
A side plot provides further storage options, and the listing notes that it could offer potential for extension, subject to planning permission.

A double car port offers covered parking for two vehicles and is accessible via side access.
The property is freehold.
Boleyn Row is described in the listing as offering “picturesque views of the surrounding countryside” and is situated near Stonards Hill recreation grounds and Epping Forest.
Several schools are located within a mile of the property.
Coopersale and Theydon Garnon Church of England Voluntary Controlled Primary School is approximately half a mile away and is rated ‘good’ by Ofsted.
Open Box Education Centre, catering to pupils aged 14 to 16, is 0.8 miles from the house and also holds a ‘good’ Ofsted rating.
Epping Primary School is 0.9 miles away, and The Tower School, for those aged 11 to 18, is a mile from the property. Both are rated ‘good’ by Ofsted.
Transport links include Epping station, which is 1.1 miles from the property.
Other nearby stations are Theydon Bois at 2.5 miles, Debden at 4.5 miles, and Loughton at 5.4 miles.
According to the listing, the property has a total floor area of approximately 2,247 square feet and holds an EPC rating of B.
An electric vehicle charging point is located 1.1 miles from the house.
The house is described as freehold and is currently listed for sale at £1,025,000.




