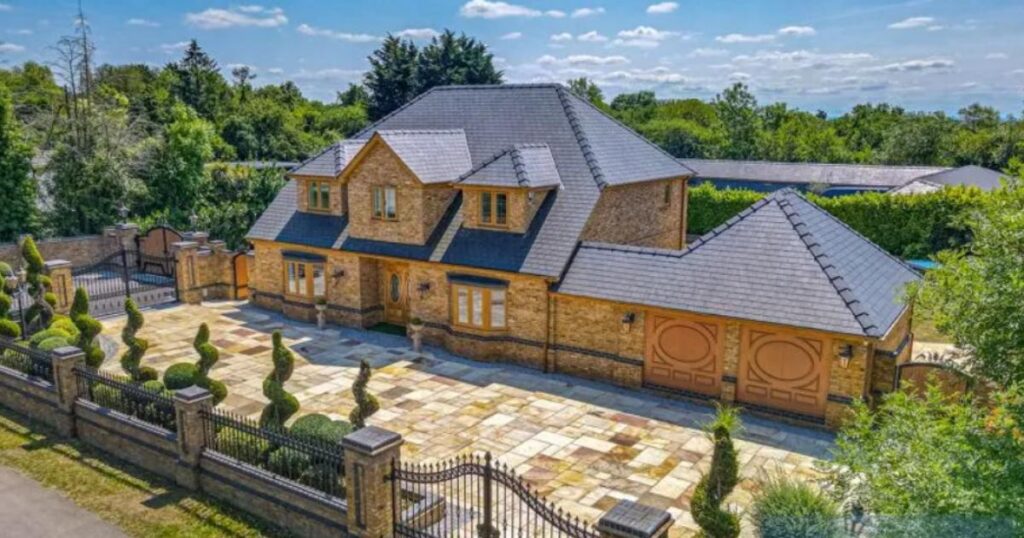Described by estate agents John Thoma Bespoke as “beautifully presented” and “spacious,” the house in Lower Bedfords Road spans more than 3,000 sq ft across two floors.

The house, built in 2020, features a gated, paved carriage driveway with parking for multiple vehicles, a private south-facing landscaped garden with paved patios, and two bespoke fitted offices.
The offices come with several store rooms and a toilet, bringing the total size of the outbuildings to more than 3,180 sq ft.

Located at the rear of the property, these offices and storage areas have their own separate gated access.
Inside the main residence, the hallway is sized at 17′ 10″ by 9′ 2″ and includes a modern guest cloakroom, fitted utility room, and storage cupboards.

A lounge measuring 30′ 9″ by 15′ 3″ features a bay window to the front and French doors opening onto the south-facing rear garden, along with a bespoke fitted media-storage unit.
The open-plan kitchen, sitting, and dining area—measuring 31′ 10″ by 15′ 3″—also has French doors leading to the garden. It’s fitted with an island and breakfast bar, integrated appliances, and stone worktops.
Adjacent to this space is a bar/lounge area of 18′ 1″ by 9′ 7″, complete with its own French doors and garden views, as well as access to a bespoke fitted dressing room.

An oak and wrought iron staircase leads to the first floor, where the master bedroom, measuring 18′ 5″ by 15′ 3″, features an ensuite four-piece bathroom and a window overlooking the rear garden.
The second bedroom (12′ 4″ by 10′ 4″) includes bespoke fitted wardrobes, a modern ensuite bathroom, and a rear garden view.
Bedrooms three and four measure 15′ 9″ by 15′ 3″ and 9′ 2″ by 8′ 6″ respectively, both facing the front of the property and offering built-in storage.

The family bathroom includes both a shower and a bath.
Outside, the private garden features Indian sandstone patios, a lawn, and a variety of plants and shrubs.
The property includes a bespoke kitchen finished with Italian marble extending through to the hallway and master ensuite.

Additional features include air conditioning throughout, a Sonos speaker system, and underfloor heating.
For more, call 01708 947500.




